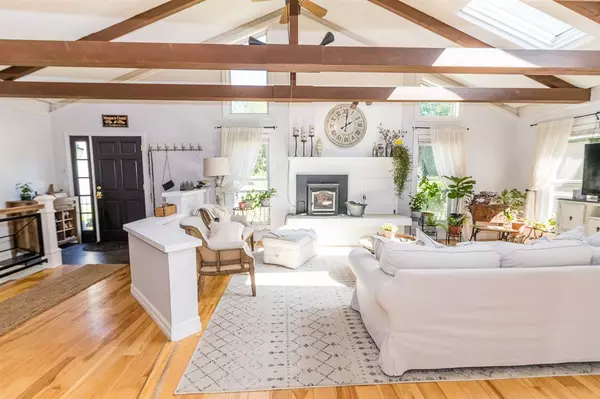Bought with Katrina E Roberts • Greentree Real Estate
$390,000
$384,900
1.3%For more information regarding the value of a property, please contact us for a free consultation.
8 Cook LN Westford, VT 05494
3 Beds
2 Baths
2,480 SqFt
Key Details
Sold Price $390,000
Property Type Single Family Home
Sub Type Single Family
Listing Status Sold
Purchase Type For Sale
Square Footage 2,480 sqft
Price per Sqft $157
MLS Listing ID 4775142
Sold Date 10/25/19
Bedrooms 3
Full Baths 1
Three Quarter Bath 1
Construction Status Existing
Year Built 1979
Annual Tax Amount $6,352
Tax Year 2020
Lot Size 10.100 Acres
Acres 10.1
Property Sub-Type Single Family
Property Description
Beautifully updated contemporary hill side home with a plethora of charm! One of the best benefits of this privately located home is the expansive wrap around deck with brand new railings. It's the perfect spot to sit, relax and take in all stunning sunset views over the beautiful 10.1 acres with perennial gardens, raised beds, Apple trees, a maple run, wisteria blooms on the railings each spring/early summer, and private pond featuring established water lilies and live goldfish! The home boasts three spacious bedrooms, 2 baths, a lovely kitchen with stainless steel appliances, breakfast bar, dining area and new wood grain tile. A few of the many wonderful features and updates include cathedral ceilings with exposed beams, pellet stove, skylights, a master bedroom with Juliet balcony and completely remodeled spa bathroom with heated marble floors, antique claw foot tub, a rarely seen 48” double trough sink, marble tiled shower and exposed pipe rain head shower system. Also, this home features a newer roof, windows, siding and furnace. The walkout lower level offers an additional bedroom, a ¾ bath and separate kitchen area! This amazing home is located minutes to the town center and a quick trip to Essex, grocery, shopping and restaurants. This is an absolute must see home!
Location
State VT
County Vt-chittenden
Area Vt-Chittenden
Zoning Residential
Rooms
Basement Entrance Walkout
Basement Full, Other, Partially Finished
Interior
Interior Features Fireplaces - 1, Kitchen Island, Kitchen/Dining, Natural Woodwork, Skylight, Vaulted Ceiling, Walk-in Closet
Heating Hot Air
Cooling Other
Flooring Carpet, Ceramic Tile, Hardwood, Laminate
Exterior
Exterior Feature Deck
Parking Features Yes
Garage Spaces 2.0
Utilities Available Cable, Internet - Cable
Roof Type Shingle - Architectural
Building
Story 1
Foundation Concrete
Sewer Leach Field, Septic
Construction Status Existing
Schools
Elementary Schools Westford Elementary School
Middle Schools Westford Elementary School
High Schools Choice
School District Westford School District
Read Less
Want to know what your home might be worth? Contact us for a FREE valuation!

Our team is ready to help you sell your home for the highest possible price ASAP







