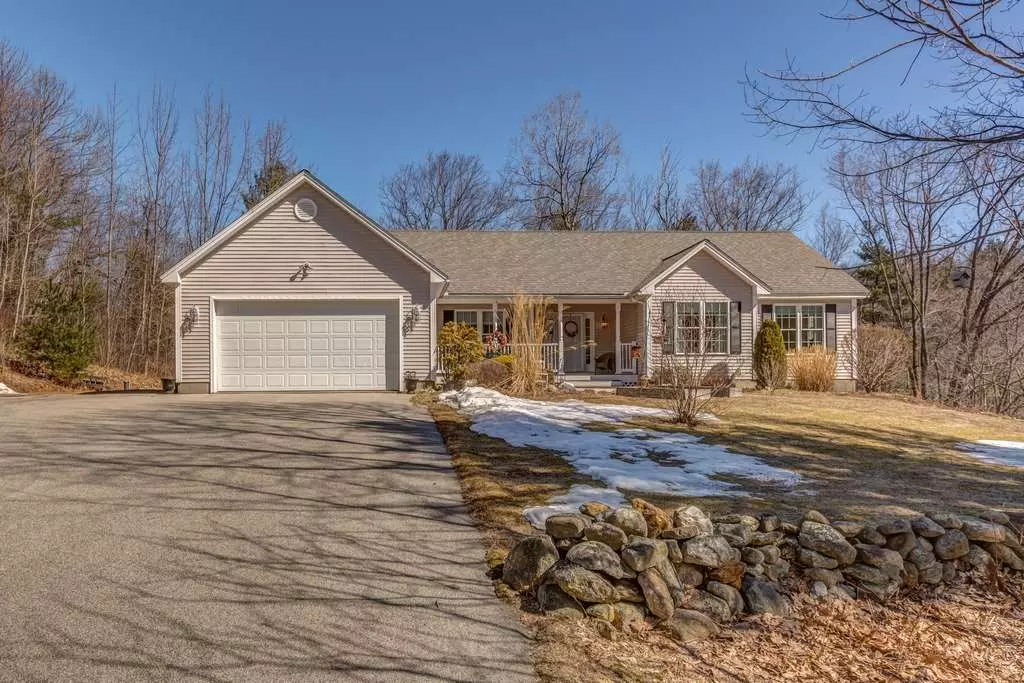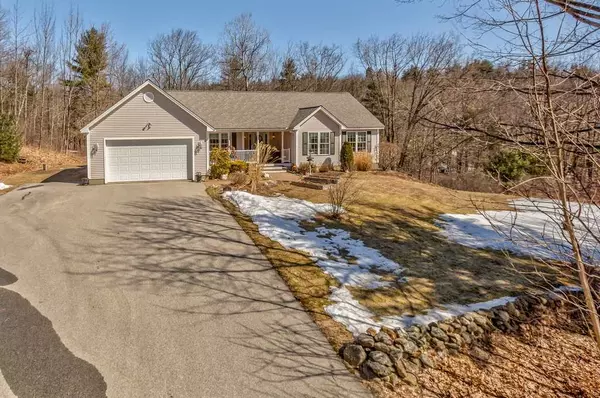Bought with Judy Spring • Bean Group Rindge
$295,000
$324,900
9.2%For more information regarding the value of a property, please contact us for a free consultation.
37 Fox Farm RD New Ipswich, NH 03071
3 Beds
2 Baths
1,775 SqFt
Key Details
Sold Price $295,000
Property Type Single Family Home
Sub Type Single Family
Listing Status Sold
Purchase Type For Sale
Square Footage 1,775 sqft
Price per Sqft $166
MLS Listing ID 4742863
Sold Date 08/05/19
Style Ranch
Bedrooms 3
Full Baths 2
Construction Status Existing
Year Built 2003
Annual Tax Amount $6,182
Tax Year 2018
Lot Size 5.230 Acres
Acres 5.23
Property Description
Single-level-living in one of the nicest homes in New Ipswich! Spacious and immaculate three-bedroom Ranch in a five-plus acre country setting on Fox Farm Road. The open concept, that everyone wants today, includes cathedral ceilings and skylights and gleaming oak hardwood floors throughout. Step out to a private deck with hot tub overlooking the beautifully landscaped lot. Walkout lower level with pool table is already plumbed for a bathroom. Some extras include a new water system and a generator with hook up. Septic design is for a four bedroom system, providing the possibility of adding a fourth bedroom. 5+ acres could lend its use to possible agricultural projects. Seller requests closing no earlier than June 30th.
Location
State NH
County Nh-hillsborough
Area Nh-Hillsborough
Zoning RD R
Body of Water Stream
Rooms
Basement Entrance Walkout
Basement Concrete, Concrete Floor, Daylight, Partially Finished, Stairs - Interior, Storage Space, Walkout, Exterior Access
Interior
Interior Features Blinds, Cathedral Ceiling, Ceiling Fan, Fireplace - Gas, Hot Tub, Skylight, Vaulted Ceiling, Laundry - 1st Floor
Heating Oil
Cooling None
Flooring Vinyl, Wood
Equipment Smoke Detectr-Hard Wired, Generator - Portable
Exterior
Exterior Feature Vinyl Siding
Garage Attached
Garage Spaces 2.0
Garage Description Driveway, Garage, Parking Spaces 6+
Utilities Available Internet - Cable
Roof Type Shingle - Asphalt
Building
Lot Description Country Setting, Farm - Horse/Animal, Landscaped, Open, Rolling, Sloping, Stream, Wooded
Story 1
Foundation Poured Concrete
Sewer 1500+ Gallon
Water Drilled Well, Private, Purifier/Soft
Construction Status Existing
Schools
Elementary Schools Highbridge Hill Elementary Sch
Middle Schools Boynton Middle School
High Schools Mascenic Regional High School
School District Mascenic Sch Dst Sau #87
Read Less
Want to know what your home might be worth? Contact us for a FREE valuation!

Our team is ready to help you sell your home for the highest possible price ASAP







