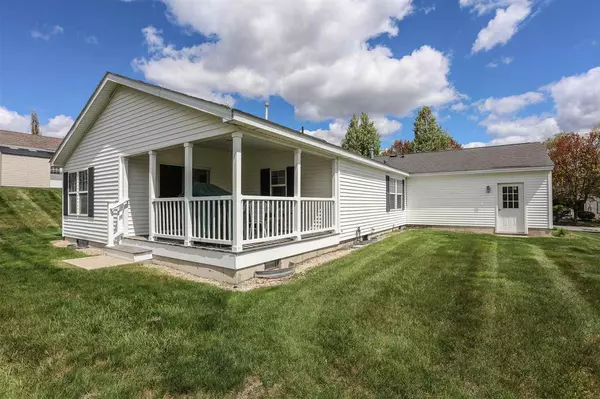Bought with Dawn Desruisseaux • Coldwell Banker Classic Realty
$190,000
$190,000
For more information regarding the value of a property, please contact us for a free consultation.
214 Ledgewood WAY Manchester, NH 03103
2 Beds
2 Baths
1,378 SqFt
Key Details
Sold Price $190,000
Property Type Mobile Home
Sub Type Mobile Home
Listing Status Sold
Purchase Type For Sale
Square Footage 1,378 sqft
Price per Sqft $137
Subdivision Ledgewood
MLS Listing ID 4752839
Sold Date 06/28/19
Bedrooms 2
Full Baths 1
Three Quarter Bath 1
Construction Status Existing
HOA Fees $605/mo
Year Built 2003
Annual Tax Amount $3,263
Tax Year 2018
Property Sub-Type Mobile Home
Property Description
Ledgewood Retirement Community offers a maintenance free lifestyle in stand alone one floor living. Your guests will enter from a covered porch into an inviting open concept living room which leads to the formal dining area and then to the kitchen including ample cabinetry and lots of counter space as well as a center island. Behind the kitchen is a sunroom or family room leading to a covered porch. This one owner home also includes a master bedroom with it's own bath and walk in closet. The family bath is accessible from the main living areas and convenient to the guest bedroom. There is direct access from your oversized one car attached garage to the laundry/mudroom. This home has many extras including recessed lighting, skylights and plenty of windows which provide a light, bright atmosphere enhanced by vaulted ceilings. Ledgewood represents a lifestyle choice worth exploring!
Location
State NH
County Nh-hillsborough
Area Nh-Hillsborough
Zoning SFR MFG/MODULAR
Rooms
Basement Crawl Space
Interior
Interior Features Blinds, Cathedral Ceiling, Ceiling Fan, Dining Area, Kitchen Island, Master BR w/ BA, Natural Light, Skylight, Vaulted Ceiling, Walk-in Closet, Laundry - 1st Floor
Heating Forced Air
Cooling Central AC
Flooring Carpet, Laminate, Vinyl
Equipment CO Detector, Irrigation System, Smoke Detectr-Hard Wired
Exterior
Exterior Feature Porch - Covered
Parking Features Yes
Garage Spaces 1.0
Garage Description Driveway, Garage, Off Street
Utilities Available Cable - Available
Amenities Available Club House
Roof Type Shingle - Asphalt
Building
Story 1
Foundation Concrete, Slab w/ Frost Wall
Sewer Public
Construction Status Existing
Schools
Elementary Schools Weston Elementary School
Middle Schools Mclaughlin Middle School
High Schools Manchester Memorial High Sch
School District Manchester Sch Dst Sau #37
Read Less
Want to know what your home might be worth? Contact us for a FREE valuation!

Our team is ready to help you sell your home for the highest possible price ASAP







