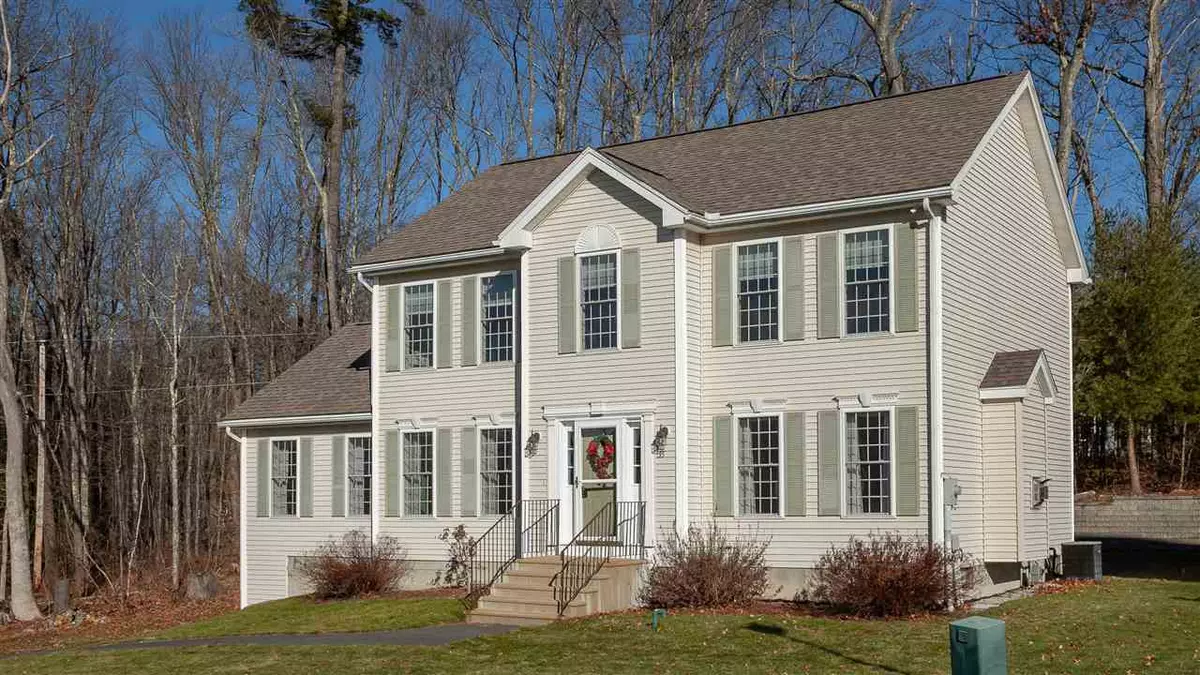Bought with Lori Aurora • BHHS Verani Bedford
$375,000
$374,900
For more information regarding the value of a property, please contact us for a free consultation.
35 Streamside DR Manchester, NH 03102
3 Beds
3 Baths
2,838 SqFt
Key Details
Sold Price $375,000
Property Type Single Family Home
Sub Type Single Family
Listing Status Sold
Purchase Type For Sale
Square Footage 2,838 sqft
Price per Sqft $132
Subdivision Cedar Ridge
MLS Listing ID 4729949
Sold Date 03/15/19
Bedrooms 3
Full Baths 2
Half Baths 1
Construction Status Existing
Year Built 2005
Annual Tax Amount $7,068
Tax Year 2018
Lot Size 0.499 Acres
Acres 0.4995
Property Sub-Type Single Family
Property Description
DELIGHTFUL NEIGHBORHOOD! Set on the outskirts of the city, yet only minutes to many amenities gives you both country living and convenience. This well maintained 3 bedroom, 2.5 bath Colonial sits on almost 1/2 acre that borders the woods which adds lots of privacy in the back yard. As you enter this home, you are welcomed by tile and hardwood flooring, a formal dining room, living room with a cozy gas fireplace, spacious eat-in, applianced kitchen, a 1/2 bath, the laundry area in addition to a large family room with cathedral ceiling. On the second level is where you'll find 3 bedrooms including a front to back master bedroom that offers a spacious walk-in closet and a full bath en suite with a jetted tub. There are also 2 more bedrooms, a full bath and a double closet that serves as a linen closet. In the basement you'll find the get-away family room, which would make an ideal media room. This home also offers central vacuum, security system, lawn irrigation and a new 20X12 privately placed deck. You will be well pleased to call this house your home!
Location
State NH
County Nh-hillsborough
Area Nh-Hillsborough
Zoning R-SM
Rooms
Basement Entrance Interior
Basement Concrete Floor, Full, Partially Finished, Walkout
Interior
Interior Features Ceiling Fan, Fireplace - Gas, Fireplaces - 1, Kitchen Island, Master BR w/ BA, Security, Walk-in Closet, Whirlpool Tub, Laundry - 1st Floor
Heating Hot Air
Cooling Central AC
Flooring Carpet, Tile, Wood
Equipment Central Vacuum, Irrigation System, Security System
Exterior
Exterior Feature Deck, Shed
Parking Features Yes
Garage Spaces 2.0
Garage Description Driveway, Garage
Community Features None
Roof Type Shingle - Asphalt
Building
Story 2
Foundation Concrete
Sewer Public, Pumping Station
Construction Status Existing
Schools
Elementary Schools Northwest Elementary School
Middle Schools Parkside Middle School
High Schools Manchester West High School
School District Manchester Sch Dst Sau #37
Read Less
Want to know what your home might be worth? Contact us for a FREE valuation!

Our team is ready to help you sell your home for the highest possible price ASAP







