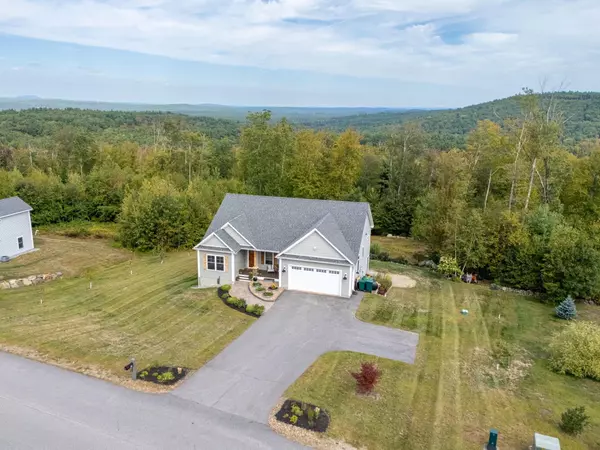Bought with Dean Deschenes • Arris Realty
$674,900
$674,900
For more information regarding the value of a property, please contact us for a free consultation.
126 Boynton Hill RD Milford, NH 03055
2 Beds
2 Baths
2,272 SqFt
Key Details
Sold Price $674,900
Property Type Single Family Home
Sub Type Single Family
Listing Status Sold
Purchase Type For Sale
Square Footage 2,272 sqft
Price per Sqft $297
MLS Listing ID 5061813
Sold Date 11/14/25
Style Ranch
Bedrooms 2
Full Baths 1
Three Quarter Bath 1
Construction Status Existing
Year Built 2018
Annual Tax Amount $10,810
Tax Year 2024
Lot Size 1.220 Acres
Acres 1.22
Property Sub-Type Single Family
Property Description
Your Dream Home Awaits at 126 Boynton Hill, Milford! This stunning custom ranch offers the perfect blend of comfort and style. Featuring 2 spacious bedrooms, plus an office (currently used as a third bedroom), and 2 full bathrooms, this home is designed for modern living. Step inside to an open floor plan with soaring cathedral ceilings, a custom kitchen with two-tiered granite countertops, and a cozy living room with a gas fireplace and beautiful engineered hardwood floors. Need more space? The large finished basement offers additional living areas perfect for an office, craft room, or recreation space—endless possibilities! For added convenience, the home includes a spacious 2-car garage, providing ample storage and direct entry access. Enjoy breathtaking views while you unwind on the deck, ideal for relaxation or entertaining. Come see this charming home for yourself and imagine the possibilities! Showings begin at the open house on Sunday September 21st.
Location
State NH
County Nh-hillsborough
Area Nh-Hillsborough
Zoning R
Rooms
Basement Entrance Walkout
Basement Partially Finished, Interior Stairs, Storage Space, Interior Access, Exterior Access
Interior
Heating Forced Air
Cooling Central AC
Flooring Carpet, Hardwood
Exterior
Parking Features Yes
Garage Spaces 2.0
Utilities Available Propane
Roof Type Shingle
Building
Lot Description Landscaped, Wooded
Story 1
Sewer Private
Water Private
Architectural Style Ranch
Construction Status Existing
Schools
School District Milford School District Sau #40
Read Less
Want to know what your home might be worth? Contact us for a FREE valuation!

Our team is ready to help you sell your home for the highest possible price ASAP







