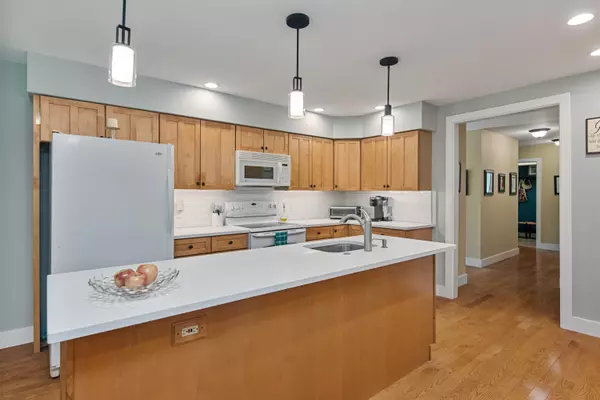Bought with Jessie Cook • Coldwell Banker Hickok and Boardman
$660,000
$649,000
1.7%For more information regarding the value of a property, please contact us for a free consultation.
18 Lang DR Essex Junction, VT 05451
3 Beds
3 Baths
2,683 SqFt
Key Details
Sold Price $660,000
Property Type Single Family Home
Sub Type Single Family
Listing Status Sold
Purchase Type For Sale
Square Footage 2,683 sqft
Price per Sqft $245
MLS Listing ID 5053262
Sold Date 09/29/25
Style Contemporary,Ranch
Bedrooms 3
Full Baths 2
Three Quarter Bath 1
Construction Status Existing
Year Built 1989
Annual Tax Amount $9,359
Tax Year 2024
Lot Size 0.460 Acres
Acres 0.46
Property Sub-Type Single Family
Property Description
Welcome to this amazing, well-cared-for home in the highly sought-after Lang Farm neighborhood. This is one of the few contemporary ranch-style homes in the development, offering convenient one-level living along with a finished basement. The house is set back from the road with tall, mature trees, providing a private feel while still being part of a friendly neighborhood. The large, oversized front yard has been meticulously maintained over the years, offering ample space for sports, relaxation, and outdoor enjoyment. On the first floor, you'll find an ideally positioned kitchen at the back of the home, complete with a family/sitting room and a cozy brick fireplace. The front living and dining room areas feature a cathedral ceiling and numerous large windows, filling the space with natural light. The primary suite on this floor has been renovated to include a beautiful glass walk-in shower and oversized closet space. Additionally, the first floor offers two more bedrooms and another hall bathroom. Downstairs, you'll discover an additional family room, a dedicated laundry room, a full bathroom, and plenty of basement storage.
Location
State VT
County Vt-chittenden
Area Vt-Chittenden
Zoning res
Rooms
Basement Entrance Interior
Basement Full
Interior
Heating Baseboard
Cooling None
Flooring Carpet, Vinyl, Wood
Exterior
Parking Features Yes
Garage Spaces 2.0
Utilities Available Phone, Cable
Amenities Available Common Acreage
Roof Type Shingle
Building
Lot Description Subdivision
Story 1
Sewer Public
Water Public
Architectural Style Contemporary, Ranch
Construction Status Existing
Schools
Elementary Schools Essex Elementary School
Middle Schools Essex Middle School
High Schools Essex High
School District Essex School District
Read Less
Want to know what your home might be worth? Contact us for a FREE valuation!

Our team is ready to help you sell your home for the highest possible price ASAP







