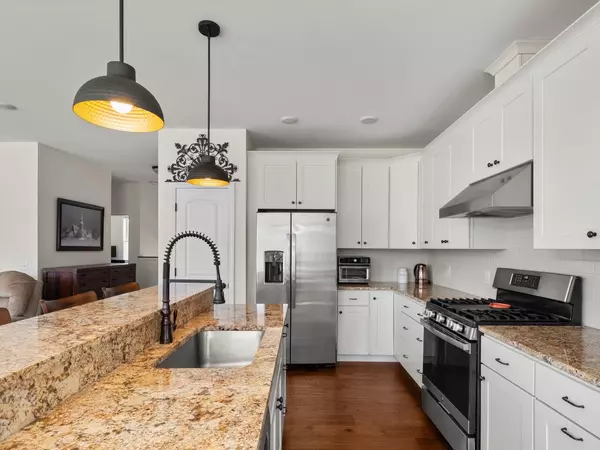Bought with Deborah Hanley • Coldwell Banker Hickok and Boardman
$685,000
$699,500
2.1%For more information regarding the value of a property, please contact us for a free consultation.
116 Two Brothers DR South Burlington, VT 05403
3 Beds
3 Baths
2,233 SqFt
Key Details
Sold Price $685,000
Property Type Single Family Home
Sub Type Single Family
Listing Status Sold
Purchase Type For Sale
Square Footage 2,233 sqft
Price per Sqft $306
Subdivision O'Brien Farm
MLS Listing ID 5043578
Sold Date 07/30/25
Style Contemporary,Multi-Level
Bedrooms 3
Full Baths 2
Three Quarter Bath 1
Construction Status Existing
HOA Fees $189/mo
Year Built 2021
Annual Tax Amount $11,600
Tax Year 2024
Lot Size 2,178 Sqft
Acres 0.05
Property Sub-Type Single Family
Property Description
You'll love the bright open layout of this 3-bedroom, 3-bath home in sought-after Hillside at O'Brien Farm. Enjoy 9' ceilings, gorgeous, engineered hardwood floors, and a spacious kitchen with white cabinets, pantry closet, granite counters, stainless appliances, and a large island that opens to the fire-lit living and dining areas. A versatile flex space off the dining area is perfect for an office or den. The front of the home features two bedrooms, including a serene primary suite with 3/4 bath, walk-in shower, dual vanity, and large closet. A laundry room, and full guest bath complete the main level. Downstairs offers a third bedroom with full bath, large rec room, utility/storage space, and access to a finished two-car garage. Head outside to relax on the deck or patio and enjoy the fenced-in yard with a shed. Extras include a hot tub outlet by the patio and a generator outlet in the garage. Located in an inviting neighborhood in an ideal location near shops, restaurants, the airport, schools, and paths. Move right in and enjoy!
Location
State VT
County Vt-chittenden
Area Vt-Chittenden
Zoning Residential
Rooms
Basement Entrance Interior
Basement Climate Controlled, Concrete, Concrete Floor, Full, Partially Finished, Interior Stairs, Storage Space, Walkout, Interior Access
Interior
Heating Natural Gas, Hot Air
Cooling Central AC
Flooring Carpet, Manufactured, Other, Vinyl, Vinyl Plank
Exterior
Parking Features Yes
Garage Spaces 2.0
Utilities Available Cable Available, Gas On-Site, Telephone Available, Underground Utilities
Amenities Available Landscaping, Common Acreage, Snow Removal, Trash Removal
Roof Type Architectural Shingle
Building
Lot Description Curbing, Landscaped, Sidewalks, Street Lights, Subdivision, Trail/Near Trail, Walking Trails, Near Golf Course, Near Paths, Near Shopping, Near Hospital, Near School(s)
Story 2
Sewer Public
Water Public
Architectural Style Contemporary, Multi-Level
Construction Status Existing
Schools
Elementary Schools Chamberlin School
Middle Schools Frederick H. Tuttle Middle Sch
High Schools South Burlington High School
School District South Burlington Sch Distict
Read Less
Want to know what your home might be worth? Contact us for a FREE valuation!

Our team is ready to help you sell your home for the highest possible price ASAP







