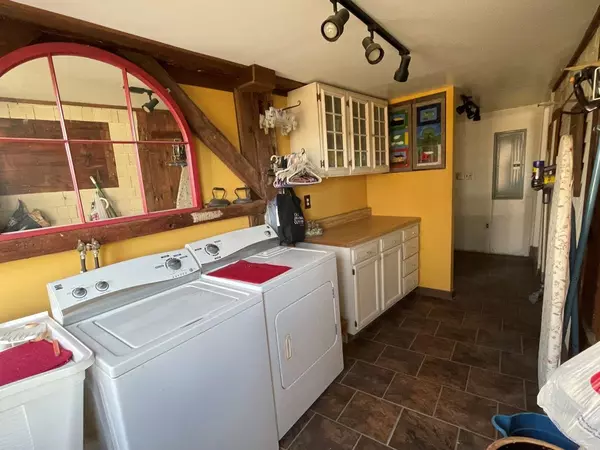Bought with Jane E Williams • Manning Williams Agency
$725,000
$849,900
14.7%For more information regarding the value of a property, please contact us for a free consultation.
418 Center Pond RD Stoddard, NH 03464
3 Beds
6 Baths
2,543 SqFt
Key Details
Sold Price $725,000
Property Type Single Family Home
Sub Type Single Family
Listing Status Sold
Purchase Type For Sale
Square Footage 2,543 sqft
Price per Sqft $285
MLS Listing ID 5025766
Sold Date 06/06/25
Style New Englander
Bedrooms 3
Full Baths 1
Three Quarter Bath 5
Construction Status Existing
Year Built 1839
Annual Tax Amount $7,264
Tax Year 2024
Lot Size 3.660 Acres
Acres 3.66
Property Sub-Type Single Family
Property Description
Welcome to the Humming Bird Inn. Established in 2016 all paperwork is current. This charming Inn can also be used as a year-round residence. This Historic building has a large kitchen, sunroom/ breakfast nook which has stunning views of Center Pond, a pantry, large dining room with fireplace, office with fireplace, large living room that has a screen porch and deck with hot tub off it, 1st floor bdrm with 3/4 bath. The 2nd floor has 3 bdrms all have 3/4 baths. The 3rd floor has large guest room with a balcony that overlooks Center Pond with a 3/4 bath. The property fronts on Center Pond with 130 feet of beach frontage. The property has a 6-hole Golf course and a gravel path down to your private beach on Center Pond. This property has another large room that was for a recording room and entertaining, use as you would see fit. So much to this very rare property it's a must see!!! Seller is motivated. Commercial MLS # 5026187
Location
State NH
County Nh-cheshire
Area Nh-Cheshire
Zoning Res
Body of Water Center Pond
Rooms
Basement Entrance Interior
Basement Dirt Floor, Full
Interior
Interior Features Dining Area, Fireplaces - 2, Hot Tub, Kitchen/Dining, Primary BR w/ BA, Sauna, Storage - Indoor, Laundry - 1st Floor
Heating Propane, Oil, Wood, Forced Air, Stove - Wood, Wall Units
Cooling None
Flooring Softwood
Equipment Smoke Detector, Stove-Wood
Exterior
Exterior Feature Docks, Balcony, Deck, Garden Space, Porch - Enclosed, Private Dock, Windows - Storm
Parking Features Yes
Garage Spaces 1.0
Utilities Available Phone
Waterfront Description Yes
View Y/N Yes
Water Access Desc Yes
View Yes
Roof Type Shingle
Building
Lot Description Country Setting, Lake Access, Lake Frontage, Lake View, Landscaped, Mountain View, Sloping, Water View, Waterfront, Wooded, Rural
Story 1.75
Foundation Fieldstone
Sewer 1000 Gallon, Concrete, Leach Field - Existing
Water Dug Well, Private
Architectural Style New Englander
Construction Status Existing
Schools
Elementary Schools James Faulkner Elementary
Middle Schools Keene Middle School
High Schools Keene High School
School District Henniker Sch District Sau #24
Read Less
Want to know what your home might be worth? Contact us for a FREE valuation!

Our team is ready to help you sell your home for the highest possible price ASAP







