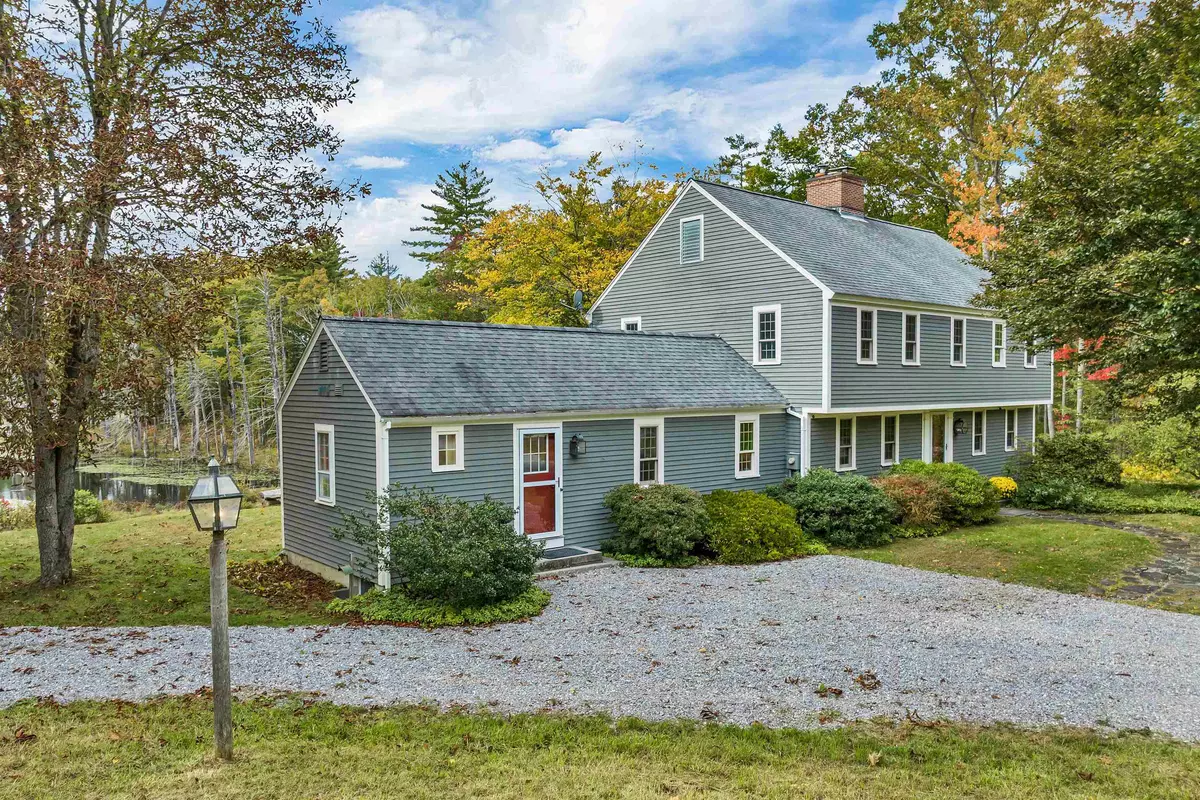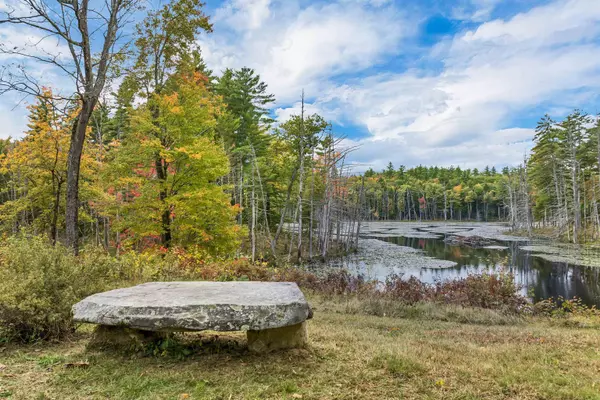Bought with Kelly Erwin • Keller Williams Realty-Metropolitan
$875,000
$875,000
For more information regarding the value of a property, please contact us for a free consultation.
75 Scobie RD New Boston, NH 03070
3 Beds
3 Baths
2,696 SqFt
Key Details
Sold Price $875,000
Property Type Single Family Home
Sub Type Single Family
Listing Status Sold
Purchase Type For Sale
Square Footage 2,696 sqft
Price per Sqft $324
MLS Listing ID 5020935
Sold Date 12/16/24
Style Colonial,Garrison
Bedrooms 3
Full Baths 2
Half Baths 1
Construction Status Existing
Year Built 1977
Annual Tax Amount $10,829
Tax Year 2024
Lot Size 135.300 Acres
Acres 135.3
Property Sub-Type Single Family
Property Description
This is a rare opportunity to own 135 preserved acres in sought-after New Boston in So NH! The custom-built garrison colonial is being sold for the first time since its construction in 1977. The traditional floor plan offers time-tested materials such as hardwood floors in most rooms, detailed woodwork, wainscotting, six-panel doors, skim-coat plaster walls, and 2 brick FP's, one with a woodstove insert. The kitchen windows, 3-season sunroom, and walls of glass w/patio doors in both living and family rooms let the sunshine in and enable you to enjoy the antics of a variety of wildlife on the far shore of the mill pond, created long ago for water power. Updates include Andersen (a few Harvey) replacement windows, new water heater in 2021, and a 2010 wood/oil furnace with systems maintained annually. The insulated workshop, with a separate meter, has a concrete floor, high ceilings, sliding doors, and an attached open 2-bay garage. The land is mostly natural with nice rolling lawns around the house and trails along the water's edge. A class 6 road runs alongside the property leading to other conserved lands for dog walking, snowshoeing, x-country skiing, or just unwinding. It's beautiful. Even this time of year, there are no other homes in sight. You have neighbors on this quiet end of town, but it's about a 2-minute walk to civilization. Roads are paved, Rt. 136 is literally a 2-minute drive for the commuter. Xfinity provides the internet. What more do you need?
Location
State NH
County Nh-hillsborough
Area Nh-Hillsborough
Zoning RA
Body of Water Middle Branch Piscataquog River
Rooms
Basement Entrance Interior
Basement Bulkhead, Concrete, Concrete Floor, Full, Stairs - Interior, Unfinished, Exterior Access
Interior
Interior Features Central Vacuum, Blinds, Dining Area, Fireplace - Screens/Equip, Fireplace - Wood, Fireplaces - 2, Laundry Hook-ups, Living/Dining, Primary BR w/ BA, Natural Light, Storage - Indoor, Wood Stove Insert, Laundry - 1st Floor, Attic - Pulldown
Heating Oil, Wood, Forced Air, Hot Air, Stove - Wood, Wood Boiler
Cooling None
Flooring Carpet, Hardwood, Vinyl
Equipment Smoke Detector, Stove-Wood, Generator - Standby
Exterior
Exterior Feature Building, Natural Shade, Outbuilding, Porch - Enclosed, Shed, Storage, Windows - Double Pane
Parking Features Yes
Garage Spaces 2.0
Garage Description Garage, Covered, Detached
Utilities Available Cable - At Site, Gas - LP/Bottle, Telephone At Site
Waterfront Description Yes
View Y/N Yes
Water Access Desc Yes
View Yes
Roof Type Shingle - Asphalt
Building
Lot Description Conserved Land, Country Setting, Pond, Pond Site, Secluded, Sloping, Timber, Trail/Near Trail, Walking Trails, Wooded, Abuts Conservation, Neighborhood, Rural
Story 2
Foundation Poured Concrete
Sewer 1500+ Gallon, Concrete, Leach Field, Leach Field - On-Site, On-Site Septic Exists, Private, Septic
Water Drilled Well, Private
Architectural Style Colonial, Garrison
Construction Status Existing
Schools
Elementary Schools New Boston Central School
Middle Schools Mountain View Middle School
High Schools Goffstown High School
School District Goffstown Sch Dsct Sau #19
Read Less
Want to know what your home might be worth? Contact us for a FREE valuation!

Our team is ready to help you sell your home for the highest possible price ASAP







