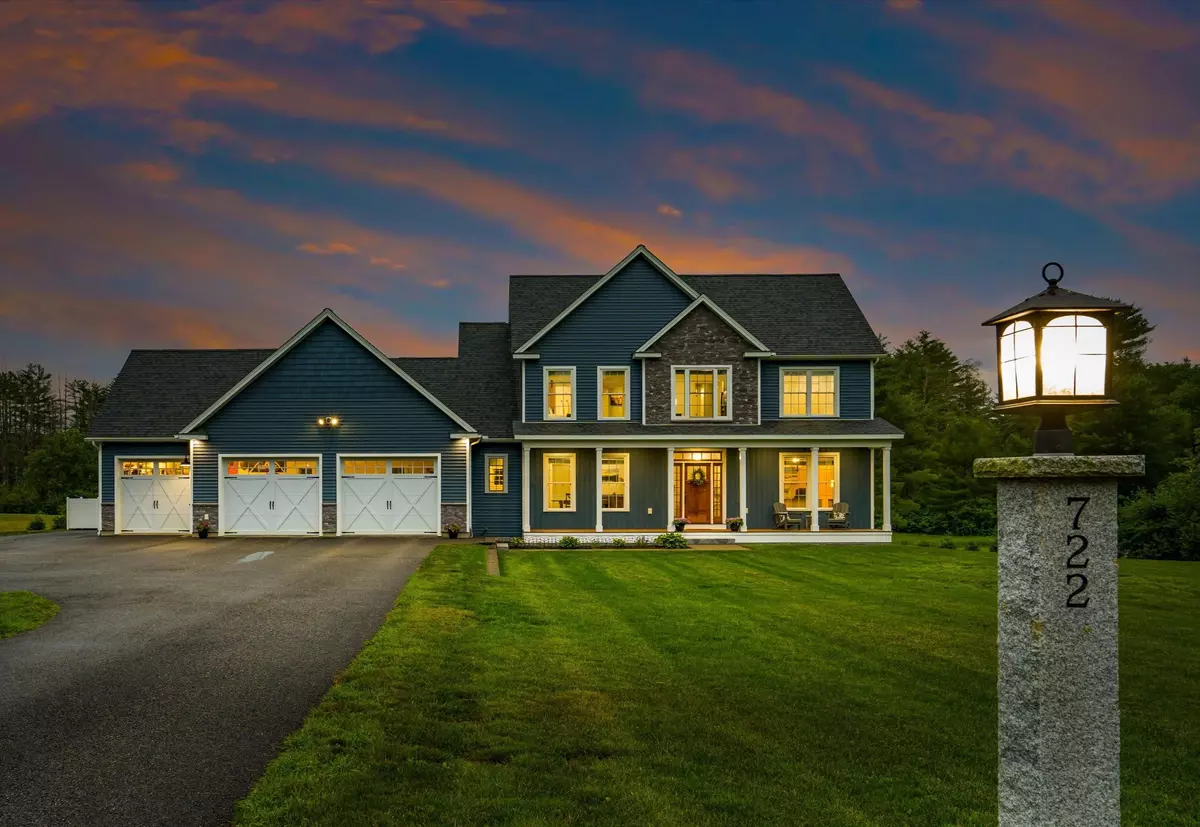Bought with Shane M Moynihan • Realty One Group Next Level
$850,000
$850,000
For more information regarding the value of a property, please contact us for a free consultation.
722 Old Homestead HWY Swanzey, NH 03446
4 Beds
3 Baths
2,523 SqFt
Key Details
Sold Price $850,000
Property Type Single Family Home
Sub Type Single Family
Listing Status Sold
Purchase Type For Sale
Square Footage 2,523 sqft
Price per Sqft $336
MLS Listing ID 5004585
Sold Date 10/25/24
Style Colonial,Walkout Lower Level,Craftsman
Bedrooms 4
Full Baths 2
Half Baths 1
Construction Status Existing
Year Built 2020
Annual Tax Amount $9,329
Tax Year 2023
Lot Size 6.000 Acres
Acres 6.0
Property Sub-Type Single Family
Property Description
BETTER THAN NEW MODERN FARMHOUSE COLONIAL...YOUR FOREVER HOME HAS ARRIVED! Nestled on six luxuriously flat acres encompassing grassy yard and verdant woodlands this home has unbeatable curb appeal. A charming farmer's porch beckons you to relax in an Adirondack chair and take in pretty views as you survey your land. Enter and you'll appreciate the tasteful neutral palette and light-filled interiors. Dash off emails in the serene office ideal for work from home. Take a seat at the granite island to enjoy lively conversation with the cook who will delight in a dreamy custom kitchen where culinary masterpieces come to life. Connect with friends over memorable meals in the dining room, then relax by the gas fireplace in the family room as you appreciate the open and airy layout that beautifully blends culinary and entertaining spaces. Head outside to the oversized deck for magical sunsets and alfresco evenings or soothe sore muscles in the hot tub overlooking an expansive backyard ideal for future pool or sport court fun. Enter through the thoughtfully designed mudroom where a wall of cabinetry keeps things neat and organized. At day's end, retreat upstairs and unwind in the primary where a sliding barn door reveals an ensuite bath and generous walk-in closet and three sizable additional bedrooms will make everyone happy. A large walkout lower level is a blank canvas for more entertaining or exercise space. WARM AND WELCOMING STYLISH LIVING! MOVE IN AND ENJOY!
Location
State NH
County Nh-cheshire
Area Nh-Cheshire
Zoning RESIDE
Rooms
Basement Entrance Walkout
Basement Concrete Floor, Daylight, Frost Wall, Insulated, Stairs - Interior, Storage Space, Walkout, Interior Access, Exterior Access
Interior
Interior Features Attic - Hatch/Skuttle, Blinds, Ceiling Fan, Dining Area, Hot Tub, Kitchen Island, Kitchen/Dining, Primary BR w/ BA, Natural Light, Security, Storage - Indoor, Walk-in Closet, Programmable Thermostat, Laundry - 1st Floor
Heating Energy Star System, Forced Air, Stove - Gas
Cooling Central AC
Flooring Carpet, Ceramic Tile, Concrete, Hardwood
Equipment Air Conditioner, CO Detector, Satellite, Security System, Smoke Detectr-Hard Wired, Stove-Gas
Exterior
Exterior Feature Deck, Doors - Energy Star, Fence - Invisible Pet, Garden Space, Hot Tub, Playground, Porch, Storage, Window Screens, Windows - Double Pane, Windows - Energy Star, Windows - Low E
Parking Features Yes
Garage Spaces 3.0
Garage Description Driveway, Garage, Off Street, On-Site, Parking Spaces 6+, Paved, RV Access/Parking
Utilities Available Phone, Cable - Available, Gas - LP/Bottle, Gas - Underground, Satellite, Telephone Available, Underground Utilities
Roof Type Shingle - Architectural
Building
Lot Description Country Setting, Level, Wetlands, Wooded
Story 2.5
Foundation Concrete, Poured Concrete
Sewer 1500+ Gallon, Concrete, Leach Field - On-Site, Private, Septic Design Available
Water Drilled Well, Private
Architectural Style Colonial, Walkout Lower Level, Craftsman
Construction Status Existing
Schools
Elementary Schools Mount Caesar School
Middle Schools Monadnock Regional Jr. High
High Schools Monadnock Regional High Sch
School District Monadnock Sch Dst Sau #93
Read Less
Want to know what your home might be worth? Contact us for a FREE valuation!

Our team is ready to help you sell your home for the highest possible price ASAP







