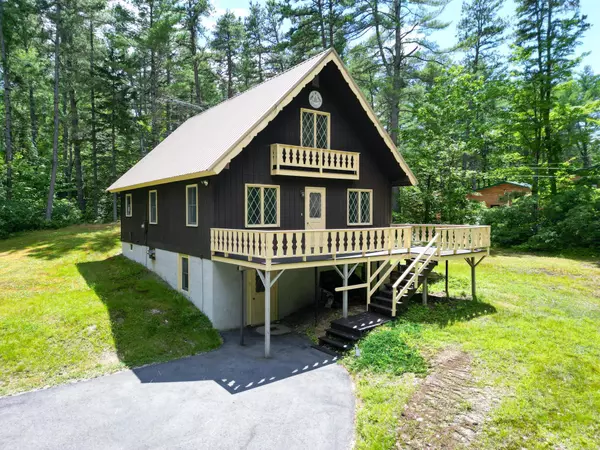Bought with Margery J MacDonald • Senne Residential LLC
$450,000
$435,000
3.4%For more information regarding the value of a property, please contact us for a free consultation.
46 Alexander AVE Madison, NH 03875
3 Beds
3 Baths
2,760 SqFt
Key Details
Sold Price $450,000
Property Type Single Family Home
Sub Type Single Family
Listing Status Sold
Purchase Type For Sale
Square Footage 2,760 sqft
Price per Sqft $163
MLS Listing ID 5003716
Sold Date 10/25/24
Bedrooms 3
Full Baths 1
Half Baths 1
Three Quarter Bath 1
Construction Status Existing
Year Built 1970
Annual Tax Amount $4,163
Tax Year 2023
Lot Size 1.200 Acres
Acres 1.2
Property Description
First time EVER on market, this lovingly cared for 3 BD, 2.5 BA, +/-2000 sq ft Chalet is situated about 450' from the western shores of pristine Silver Lake! Located on +/-1.20 acres of land, this lot has been strategically maintained to allow the property to bask in the glow of the sun's light, while still feeling like your among the tall natural vegetation that offers so much privacy from your neighbors. Greet guests from the spacious first story deck area then welcome them inside to enjoy the open floor plan that features a seated area by the woodstove, your living room, the dining space, and a well laid out kitchen with plenty of workspace. Off the back of the home is an 18'x17' enclosed screen porch with removable plexiglass panels that allow you to enjoy being outdoors even when it is buggy in the spring or on those rainy summer nights. 3 generously sized bedrooms can accommodate aplenty; with a first floor bedroom off the kitchen, and two bedrooms upstairs. The laundry is part of the 1st floor full bathroom so you'll never have to go far to wash those beach towels after a day at the lake. Recess to the downstairs which features a walk out entrance and enjoy the two bonus spaces and 1/2 bath this space affords. If you're looking for a more refined workshop space, checkout the 12'x26' area of the basement or head to the two bay garage for more space to store your cars or work on projects! Great location--just a few miles from Rt 16, North Conway, and King Pine!
Location
State NH
County Nh-carroll
Area Nh-Carroll
Zoning RURAL
Body of Water Lake
Rooms
Basement Entrance Walkout
Basement Bulkhead, Climate Controlled, Concrete, Concrete Floor, Daylight, Finished, Insulated, Partially Finished, Stairs - Exterior, Storage Space, Walkout, Interior Access, Exterior Access, Stairs - Basement
Interior
Interior Features Central Vacuum, Hearth, Kitchen/Dining, Living/Dining, Security, Skylight, Storage - Indoor, Laundry - 1st Floor
Heating Oil
Cooling None
Flooring Carpet, Combination, Vinyl
Equipment Security System, Stove-Wood
Exterior
Garage Spaces 2.0
Garage Description Driveway, Garage, Off Street, On-Site, Parking Spaces 6+, Paved, Detached
Utilities Available Phone, Other
Water Access Desc Yes
Roof Type Metal
Building
Story 1.5
Foundation Block, Concrete, Slab - Concrete
Sewer On-Site Septic Exists
Construction Status Existing
Schools
Elementary Schools Madison Elementary School
Middle Schools A. Crosby Kennett Middle Sch
High Schools A. Crosby Kennett Sr. High
School District Sau #13
Read Less
Want to know what your home might be worth? Contact us for a FREE valuation!

Our team is ready to help you sell your home for the highest possible price ASAP







