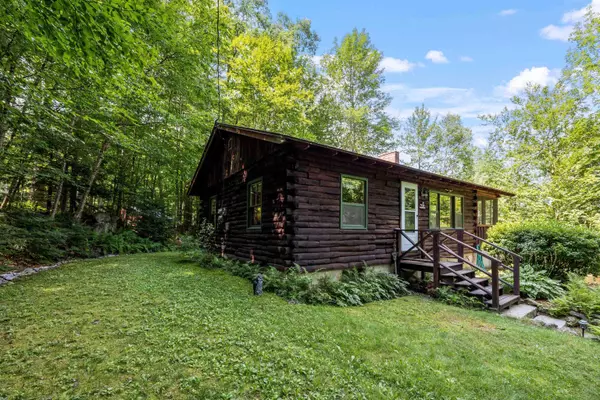Bought with Peg Walsh • Four Seasons Sotheby's International Realty
$260,000
$260,000
For more information regarding the value of a property, please contact us for a free consultation.
55 Harper RD Stoddard, NH 03464
2 Beds
1 Bath
696 SqFt
Key Details
Sold Price $260,000
Property Type Single Family Home
Sub Type Single Family
Listing Status Sold
Purchase Type For Sale
Square Footage 696 sqft
Price per Sqft $373
MLS Listing ID 5013205
Sold Date 10/21/24
Style Cottage/Camp,Log
Bedrooms 2
Full Baths 1
Construction Status Existing
Year Built 1968
Annual Tax Amount $1,660
Tax Year 2023
Lot Size 9,147 Sqft
Acres 0.21
Property Sub-Type Single Family
Property Description
Peaceful, cozy retreat with deeded access and views of Highland Lake. Deeded beach access to 7 mile Highland Lake for four season fun outside your doorstep! The Town of Stoddard boasts over 65% of Conservation Land with all season public trail system access. Trails include the Pitcher Mountain Fire Tower offering wild blueberries and the 50 mile Monadnock - Sunapee Greenway Trail. The cabin is conveniently located 1/2 mile to Highland Lake Marina, 1 mile to Mill Village Country Store, Town Offices, Library and Transfer Station. For those seeking greater amenities with shopping, dining, entertainment, the City of Keene and Keene State University are only 20 miles away. Make this place yours with Fall Foliage season upon us in New Hampshire's beautiful Monadnock Region.
Location
State NH
County Nh-cheshire
Area Nh-Cheshire
Zoning Rural
Body of Water Highland Lake
Rooms
Basement Entrance Walkout
Basement Concrete, Concrete Floor, Full, Walkout, Exterior Access
Interior
Interior Features Furnished, Kitchen/Dining, Natural Light, Natural Woodwork, Storage - Indoor
Heating Electric, Stove - Gas
Cooling None
Flooring Vinyl, Wood
Equipment Stove-Gas
Exterior
Exterior Feature Garden Space, Natural Shade, Other - See Remarks, Patio, Porch - Screened, ROW to Water, Storage, Beach Access
Parking Features No
Garage Description Driveway, Unpaved
Utilities Available Cable - Available, Telephone Available
Waterfront Description Yes
View Y/N Yes
Water Access Desc Yes
View Yes
Roof Type Shingle - Architectural
Building
Lot Description Beach Access, Country Setting, Lake Access, Lake View, Recreational, Trail/Near Trail, Water View, Wooded
Story 1
Foundation Concrete
Sewer 1500+ Gallon, Holding Tank, Private
Water Dug Well
Architectural Style Cottage/Camp, Log
Construction Status Existing
Schools
Elementary Schools James Faulkner Elementary
Middle Schools Keene Middle School
High Schools Keene High School
Read Less
Want to know what your home might be worth? Contact us for a FREE valuation!

Our team is ready to help you sell your home for the highest possible price ASAP







