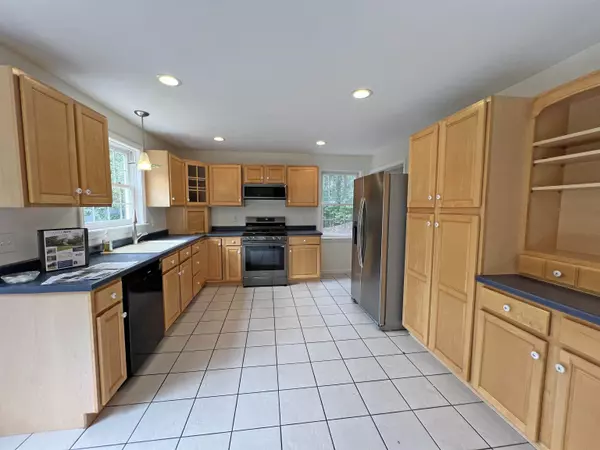Bought with Laura Gamache • Keller Williams Realty-Metropolitan
$645,000
$649,900
0.8%For more information regarding the value of a property, please contact us for a free consultation.
53 Ruonala RD Milford, NH 03055
4 Beds
3 Baths
2,600 SqFt
Key Details
Sold Price $645,000
Property Type Single Family Home
Sub Type Single Family
Listing Status Sold
Purchase Type For Sale
Square Footage 2,600 sqft
Price per Sqft $248
MLS Listing ID 5005693
Sold Date 10/15/24
Bedrooms 4
Full Baths 2
Half Baths 1
Construction Status Existing
Year Built 1998
Annual Tax Amount $8,875
Tax Year 2023
Lot Size 2.100 Acres
Acres 2.1
Property Description
UPDATES ALERT! Entire interior painted and new carpet throughout! Sprawling home nestled in nature with easy access to Granite Rail Trail, Rt 13 & 101. This custom-built home is ideal for busy family, professionals, or anyone looking for space. Kitchen features new stove & 2-year-old microwave. New flooring in bathrooms and laundry. Back deck, front porch & stairs above detached garage freshly sanded & stained. Charming farmers porch & private backyard add to ambiance. Main floor includes dining room & private office with fiber optic available. Open-concept design at back is perfect for large gatherings and adjoins full-width deck with propane grill connection. Upstairs, primary suite spans the depth of the house and includes 3 spacious closets & convenient laundry with dual fuel dryer (propane/electric). 3 additional bedrooms & another full bath complete 2nd floor. Includes detached 3rd car garage/workshop with 60-amp service, storage shed & additional space under deck. Updates include 4-year-old roof and a large driveway with a turnaround pad. This bright and inviting home offers dual fuel heating (pellet stove/pellets included), A/C, irrigation, Culligan water softener, attic fan & heated 2-car garage. Move-in ready with many updates, including fresh paint in entire interior & new carpet. Furnace, A/C, septic tanks, pellet stove, sprinkler system & water softener all serviced in June of 2024. Enjoy the natural wildlife, showings begin 7/21/24 at OH.
Location
State NH
County Nh-hillsborough
Area Nh-Hillsborough
Zoning R
Rooms
Basement Entrance Walkout
Basement Concrete
Interior
Interior Features Blinds, Ceiling Fan, Dining Area, Hearth, Kitchen/Dining, Laundry Hook-ups, Light Fixtures -Enrgy Rtd, Storage - Indoor, Walk-in Closet, Programmable Thermostat, Attic - Pulldown
Heating Gas - LP/Bottle
Cooling Central AC
Flooring Bamboo, Carpet, Ceramic Tile, Hardwood, Laminate
Equipment Air Conditioner, Irrigation System, Smoke Detectr-HrdWrdw/Bat, Stove-Pellet
Exterior
Garage Spaces 3.0
Garage Description Direct Entry, Driveway, Garage, Attached, Detached
Utilities Available Cable - Available
Roof Type Shingle - Architectural
Building
Story 2
Foundation Concrete
Sewer 1500+ Gallon, Leach Field, Private
Construction Status Existing
Schools
Elementary Schools Heron Pond Elementary School
Middle Schools Milford Middle School
High Schools Milford High School
School District Milford School District Sau #40
Read Less
Want to know what your home might be worth? Contact us for a FREE valuation!

Our team is ready to help you sell your home for the highest possible price ASAP







