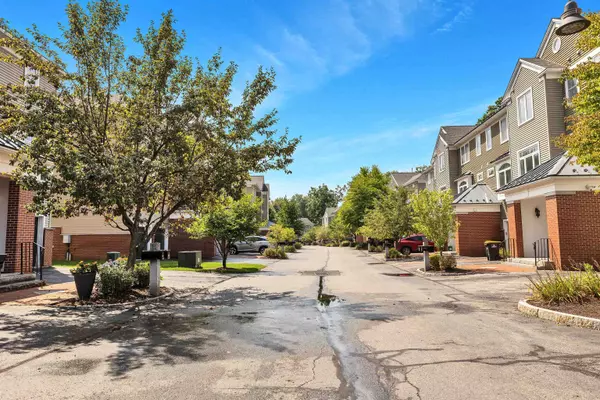Bought with Nancy Walsh • BHG Masiello Bedford
$488,000
$495,000
1.4%For more information regarding the value of a property, please contact us for a free consultation.
94 Riverwalk WAY Manchester, NH 03101
2 Beds
3 Baths
1,942 SqFt
Key Details
Sold Price $488,000
Property Type Condo
Sub Type Condo
Listing Status Sold
Purchase Type For Sale
Square Footage 1,942 sqft
Price per Sqft $251
MLS Listing ID 5012547
Sold Date 10/15/24
Bedrooms 2
Full Baths 2
Half Baths 1
Construction Status Existing
HOA Fees $375/mo
Year Built 2006
Annual Tax Amount $6,078
Tax Year 2023
Property Description
Riverwalk Place in Manchester, NH is an upscale, pristine, gated community offering water views of the Merrimack River, along with walking and running trails. This unit is filled with endless upgrades and features an open floor plan with high ceilings. The chef's dream kitchen has upgraded Maple w/Chocolate Glaze Cabinetry, seating for 4 around the peninsular island with gorgeous, granite countertops. All the SS appliances are Kitchen Aide. You will love the wine and coffee station that adds additional storage space, along with a home office desk area. Exquisite Vermont Forge Lighting along with the Parrot Ceiling fan, compliments the home. Double doors off the kitchen house the washer and dryer with extra shelving, which is adjacent to the oversized pantry closet. The huge palladium window in the dining area allows natural light all day long. The family room has a gas fireplace and a wall of sliders that leads out to a beautiful patio. If you're looking for the ultimate primary suite, you will love the oversized soaking tub and glass door tile shower. The walk-in closet has California shelving and sliders to your own private balcony. The entry foyer has a finished LL that could be used as a gym, home office, or media room. Public water & sewer, natural gas heat, central AC and all the conveniences of Urban style living completes the package. SELLER CONCESSION TOWARDS CLOSING COSTS TO BUY THE RATE DOWN.
Location
State NH
County Nh-hillsborough
Area Nh-Hillsborough
Zoning res
Rooms
Basement Entrance Walkout
Basement Finished
Interior
Interior Features Blinds, Ceiling Fan, Kitchen Island, Kitchen/Dining, Kitchen/Family, Primary BR w/ BA, Natural Light, Walk-in Closet, Programmable Thermostat, Laundry - 1st Floor
Heating Gas - Natural
Cooling Central AC, Multi Zone
Flooring Ceramic Tile, Hardwood
Equipment Smoke Detectr-HrdWrdw/Bat, Sprinkler System
Exterior
Garage Spaces 1.0
Garage Description Auto Open, Direct Entry, Driveway, Parking Spaces 2, Visitor, Attached
Utilities Available Cable - Available
Amenities Available Landscaping
Roof Type Shingle - Asphalt
Building
Story 3
Foundation Concrete
Sewer Public
Construction Status Existing
Schools
Elementary Schools Bakersville School
Middle Schools Hillside Middle School
High Schools Manchester Central High Sch
School District Manchester Sch Dst Sau #37
Read Less
Want to know what your home might be worth? Contact us for a FREE valuation!

Our team is ready to help you sell your home for the highest possible price ASAP







