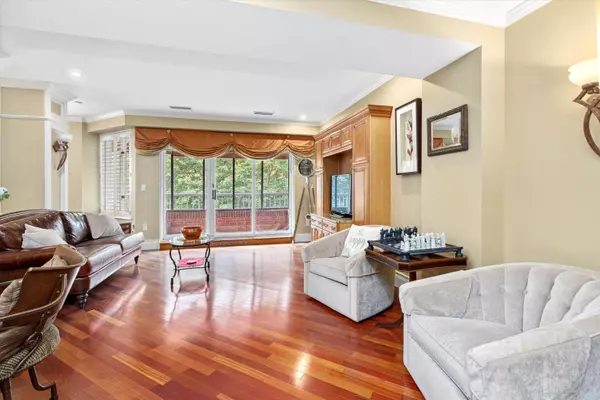Bought with Lydia Foley • Purple Finch Properties
$620,000
$635,000
2.4%For more information regarding the value of a property, please contact us for a free consultation.
300 River RD #501 Manchester, NH 03104
3 Beds
2 Baths
2,100 SqFt
Key Details
Sold Price $620,000
Property Type Condo
Sub Type Condo
Listing Status Sold
Purchase Type For Sale
Square Footage 2,100 sqft
Price per Sqft $295
Subdivision 300 North River Road
MLS Listing ID 4994906
Sold Date 09/30/24
Bedrooms 3
Full Baths 2
Construction Status Existing
HOA Fees $814/mo
Year Built 1986
Annual Tax Amount $9,937
Tax Year 2023
Property Description
LUXURY LIVING IN A PREEMINENT NORTH END LOCATION…LET THE GOOD LIFE BEGIN! Located in the city’s premier owner-occupied concierge building you’ll love living on the shores of the Merrimack close to vibrant downtown restaurants and shopping. Drive through manicured grounds into a secure heated garage where tandem parking spot just outside of the elevator await. A quick ride brings you to an unparalleled corner unit boasting seasonal views and exceptionally finished living spaces. A stunning marble tiled foyer replete with crisp white millwork and elegant columns sets the stage. The party begins along the expansive granite island where guests will gather for appetizers and conversation with the cook who will delight in the chef’s kitchen. Dual toned cabinetry, Brazilian cherry floors and yards of granite are sure to please. Grab your favorite vintage from the wine refrigerator before you adjourn for dinner. Enjoy coffee on the screened porch as you take in sunrise views over treetops and revel in glorious alfresco space. Watch movies in the screening room and retire to the primary oasis filled with custom built-ins as you pamper yourself in the ensuite. Sizable bedrooms boast natural views to suit your lifestyle. Rely on the concierge for secure delivery of packages, arrangements for guests and travel without care knowing your property is secure and cared for. It’s a lifestyle by design! ELEGANCE AT EVERY TURN, YOUR DREAM IS REALIZED!
Location
State NH
County Nh-hillsborough
Area Nh-Hillsborough
Zoning RES
Interior
Interior Features Blinds, Dining Area, Elevator, Kitchen/Dining, Kitchen/Living, Natural Light, Walk-in Closet, Laundry - 1st Floor
Heating Gas - Natural
Cooling Central AC
Flooring Ceramic Tile, Hardwood
Equipment Air Conditioner, Smoke Detector
Exterior
Garage Spaces 2.0
Garage Description Heated Garage, Assigned, Garage, Other, Parking Spaces 2, Visitor, Covered, Attached
Community Features Pets - Other
Utilities Available Cable - Available
Amenities Available Landscaping, Common Heating/Cooling, Elevator, Other, Trash Removal
Roof Type Other
Building
Story 1
Foundation Concrete
Sewer Public Sewer On-Site
Construction Status Existing
Schools
Elementary Schools Mcdonough School
Middle Schools Hillside Middle School
High Schools Central High School
Read Less
Want to know what your home might be worth? Contact us for a FREE valuation!

Our team is ready to help you sell your home for the highest possible price ASAP







