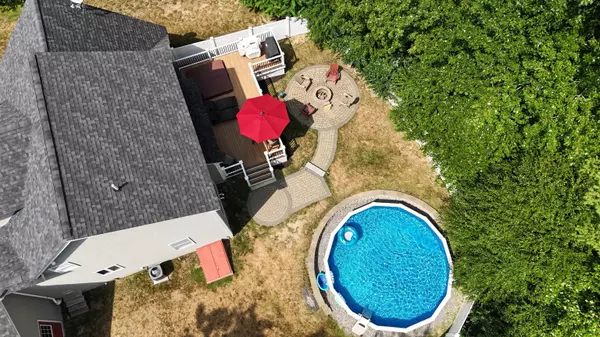Bought with Michael C Wilson • Realty One Group Next Level
$690,000
$699,900
1.4%For more information regarding the value of a property, please contact us for a free consultation.
105 Olde Bridge LN Epping, NH 03042
3 Beds
3 Baths
2,675 SqFt
Key Details
Sold Price $690,000
Property Type Single Family Home
Sub Type Single Family
Listing Status Sold
Purchase Type For Sale
Square Footage 2,675 sqft
Price per Sqft $257
Subdivision Breckenridge Estates
MLS Listing ID 5006184
Sold Date 09/27/24
Bedrooms 3
Full Baths 1
Half Baths 1
Three Quarter Bath 1
Construction Status Existing
Year Built 2013
Annual Tax Amount $9,916
Tax Year 2024
Lot Size 1.050 Acres
Acres 1.05
Property Description
This home has everything you need. Enjoy all of the amenities at this executive home located in Breckenridge Estates. It is located on a private 1.05 acre lot with a hot tub, above ground pool, fire pit, farmers porch, movie room, exercise room, three large bedrooms, with the first floor primary having cathedral ceilings, double walk in closets, and a luxurious en suite bath and central air throughout. Three baths, hardwoods in main living area, first floor laundry, generator hook up, shed and 2 car garage for storage and so much more. All of this in a quiet neighborhood setting, only 5 minutes from shopping, and route 101. 15 minutes to Amtrak, and 20 minutes to Portsmouth or Manchester (95 or 93). Have your own private oasis while being close to everything you need. Schedule your showing today!
Location
State NH
County Nh-rockingham
Area Nh-Rockingham
Zoning residential
Rooms
Basement Entrance Walk-up
Basement Bulkhead, Concrete, Concrete Floor, Full, Partially Finished, Interior Access, Stairs - Basement
Interior
Interior Features Attic - Hatch/Skuttle, Blinds, Cathedral Ceiling, Ceiling Fan, Fireplace - Gas, Home Theatre Wiring, Hot Tub, Kitchen Island, Primary BR w/ BA, Programmable Thermostat, Laundry - 1st Floor
Heating Gas - LP/Bottle
Cooling Central AC
Flooring Carpet, Hardwood, Tile
Equipment CO Detector, Radon Mitigation, Satellite Dish, Smoke Detector
Exterior
Garage Spaces 2.0
Utilities Available Cable - Available, Gas - LP/Bottle, Satellite, Underground Utilities
Roof Type Shingle - Asphalt
Building
Story 2
Foundation Poured Concrete
Sewer Private, Septic
Construction Status Existing
Read Less
Want to know what your home might be worth? Contact us for a FREE valuation!

Our team is ready to help you sell your home for the highest possible price ASAP







