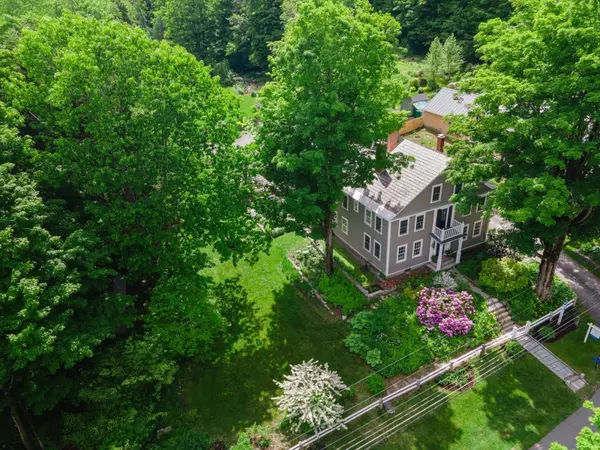Bought with Susan Love • Duston Leddy Real Estate
$740,000
$749,000
1.2%For more information regarding the value of a property, please contact us for a free consultation.
15 Upper Troy RD Fitzwilliam, NH 03447
6 Beds
4 Baths
4,614 SqFt
Key Details
Sold Price $740,000
Property Type Single Family Home
Sub Type Single Family
Listing Status Sold
Purchase Type For Sale
Square Footage 4,614 sqft
Price per Sqft $160
MLS Listing ID 5000972
Sold Date 08/30/24
Bedrooms 6
Full Baths 3
Half Baths 1
Construction Status Existing
Year Built 1827
Annual Tax Amount $10,629
Tax Year 2023
Lot Size 2.000 Acres
Acres 2.0
Property Description
Just a short distance from the historic Fitzwilliam Town Common, find this completely renovated antique gem. Built in 1827 by John Kimball, the owners have carefully preserved the classic architecture of the home while adding all of the modern amenities one could hope to find. A new gourmet kitchen with gas fireplace and cook's pantry was added to the home in 2015. Oversized formal dining room with a fireplace, livingroom and an office with a hidden bar are just across the formal entry hall. On the 2nd floor unfinished storage space was converted into 2 new guest bedrooms and a full bathroom. A solar panel system, whole-house propane generator and EV charging station are recent modern additions. A 2 story post and beam barn offers parking and storage. The newly renovated greenhouse is located out the back of the barn, and walks out to a beautifully landscaped yard. Custom bluestone patio with pergola offers a place to enjoy the outdoors. Entertain by the firepit in the evenings. All outbuildings have just been painted. This home has been pre-inspected.
Location
State NH
County Nh-cheshire
Area Nh-Cheshire
Zoning 02-R1
Rooms
Basement Entrance Interior
Basement Bulkhead, Concrete Floor, Crawl Space, Partial, Interior Access, Exterior Access
Interior
Interior Features Bar, Dining Area, Fireplace - Wood, Fireplaces - 3+, Hearth, Kitchen Island, Primary BR w/ BA, Walk-in Pantry, Wet Bar, Window Treatment, Laundry - 2nd Floor, Attic - Walkup
Heating Oil
Cooling None
Flooring Laminate, Softwood, Wood
Equipment Security System, Generator - Standby
Exterior
Garage Spaces 1.0
Garage Description Barn
Utilities Available Gas - LP/Bottle
Waterfront No
Waterfront Description No
View Y/N No
Water Access Desc No
View No
Roof Type Membrane,Slate
Building
Story 3
Foundation Concrete, Granite
Sewer On-Site Septic Exists
Construction Status Existing
Schools
Elementary Schools Dr. George S. Emerson Elem
Middle Schools Monadnock Regional Jr. High
High Schools Monadnock Regional High Sch
School District Monadnock Sch Dst Sau #93
Read Less
Want to know what your home might be worth? Contact us for a FREE valuation!

Our team is ready to help you sell your home for the highest possible price ASAP







