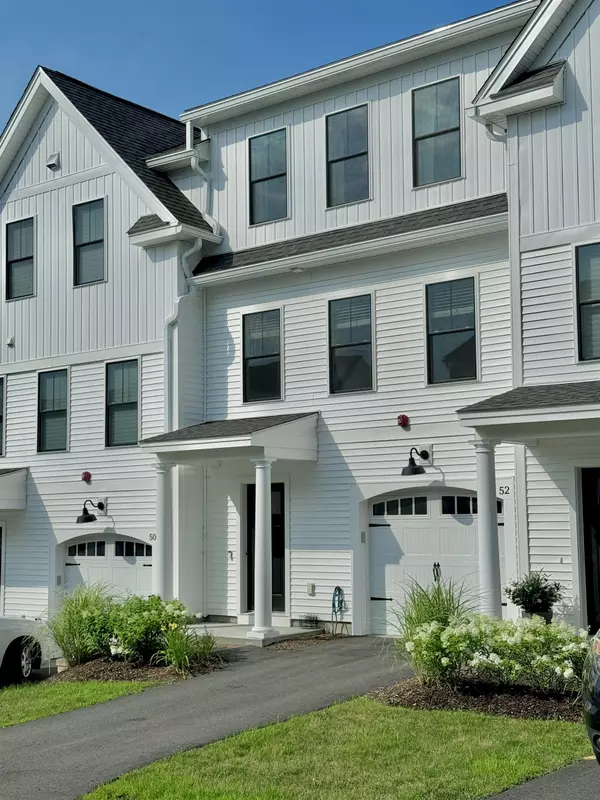Bought with Shawn M Tomkinson • KW Coastal and Lakes & Mountains Realty
$515,000
$514,900
For more information regarding the value of a property, please contact us for a free consultation.
52 Northfield DR #E3 Dover, NH 03820
2 Beds
2 Baths
1,820 SqFt
Key Details
Sold Price $515,000
Property Type Condo
Sub Type Condo
Listing Status Sold
Purchase Type For Sale
Square Footage 1,820 sqft
Price per Sqft $282
Subdivision Pointe Place
MLS Listing ID 5005128
Sold Date 08/30/24
Bedrooms 2
Full Baths 1
Half Baths 1
Construction Status Existing
HOA Fees $299/mo
Year Built 2021
Annual Tax Amount $8,290
Tax Year 2023
Lot Size 1.500 Acres
Acres 1.5
Property Description
Welcome to the Pointe Place community with walking trails, restaurants, shops, and a very convenient location. Well designed floor plan with a modern layout, a Cook's kitchen with granite, SS appliances, a large center island; large living room with a gas fireplace and a deck off the sliders; dining room with custom wood wainscoting. 2nd floor includes an office, over-sized primary bedroom with large closets, 2nd bedroom, and laundry area. The lower level brings lots of light through the slider off the flex room. Direct entry one car garage. The townhome includes public water, sewer and natural gas heating and cooking, along with central air conditioning. Convenient to all major routes.
Location
State NH
County Nh-strafford
Area Nh-Strafford
Zoning IT
Rooms
Basement Entrance Interior
Basement Slab
Interior
Interior Features Fireplace - Gas, Kitchen Island, Laundry - 2nd Floor
Heating Gas - Natural
Cooling Central AC
Flooring Carpet, Ceramic Tile, Hardwood
Equipment Irrigation System, Smoke Detectr-Hard Wired, Sprinkler System
Exterior
Garage Spaces 1.0
Garage Description Direct Entry, Driveway, Attached
Community Features Pets - Allowed
Utilities Available Cable, Underground Utilities
Amenities Available Building Maintenance, Landscaping
Roof Type Shingle - Architectural
Building
Story 3
Foundation Concrete
Sewer Public
Construction Status Existing
Schools
Elementary Schools Garrison School
Middle Schools Dover Middle School
High Schools Dover High School
School District Dover
Read Less
Want to know what your home might be worth? Contact us for a FREE valuation!

Our team is ready to help you sell your home for the highest possible price ASAP







