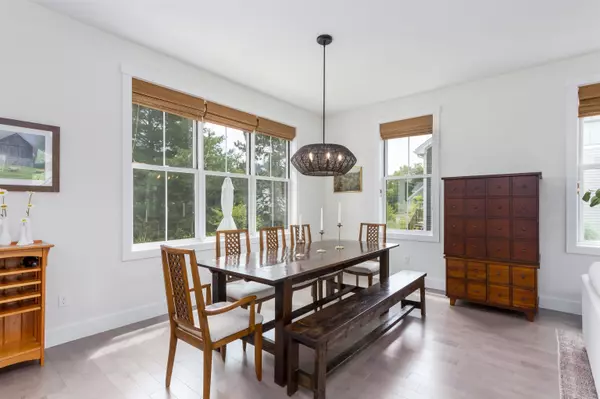Bought with Ferrara Beckett Team • Coldwell Banker Hickok and Boardman
$985,000
$950,000
3.7%For more information regarding the value of a property, please contact us for a free consultation.
191 Caspian LN Shelburne, VT 05482
4 Beds
4 Baths
3,385 SqFt
Key Details
Sold Price $985,000
Property Type Single Family Home
Sub Type Single Family
Listing Status Sold
Purchase Type For Sale
Square Footage 3,385 sqft
Price per Sqft $290
Subdivision Kwiniaska
MLS Listing ID 5004530
Sold Date 08/20/24
Bedrooms 4
Full Baths 1
Half Baths 1
Three Quarter Bath 2
Construction Status Existing
HOA Fees $126/mo
Year Built 2022
Annual Tax Amount $11,748
Tax Year 2023
Lot Size 9,147 Sqft
Acres 0.21
Property Description
Fantastic newly built home in Kwiniaska Ridge, a newly established and beautifully landscaped neighborhood directly across from the stunning Kwiniaska Golf Club in Shelburne! Nestled in a tranquil, private section of the neighborhood, this 4-bedroom home is the epitome of luxury and comfort. The elegant two-tier stone patio is perfect for outdoor entertaining or peaceful relaxation. Inside, you'll find four spacious bedrooms and four well-appointed bathrooms including a primary suite with a private en suite bathroom. 10ft ceilings, large windows and an open concept main floor plan give this home a spacious yet inviting feel. You’ll love the custom kitchen with quartz countertops, a coffee or wine bar and large island. Many modern amenities include a welcoming office space with French doors, wired smart home capabilities, a Fantech fresh air filtration system and more. The finished basement includes a family room, bedroom and bath, ideal for guests or a private retreat. The expansive layout provides ample space for both everyday living and special occasions. Wonderfully located within 10-15 minutes of schools, shopping, dining, and Lake Champlain, take advantage of the many nearby trails and opportunities for outdoor fun & recreation. Don't miss your chance to be part of this exceptional community in the picturesque and highly desirable town of Shelburne!
Location
State VT
County Vt-chittenden
Area Vt-Chittenden
Zoning Res
Rooms
Basement Entrance Interior
Basement Climate Controlled, Partially Finished, Stairs - Basement
Interior
Interior Features Kitchen Island, Living/Dining, Primary BR w/ BA, Walk-in Closet, Laundry - 2nd Floor
Heating Gas - Natural
Cooling Central AC
Flooring Carpet, Tile, Wood
Equipment Smoke Detector
Exterior
Garage Spaces 2.0
Garage Description Auto Open, Driveway, Garage
Utilities Available Cable - Available
Amenities Available Common Acreage, Trash Removal
Roof Type Shingle
Building
Story 2
Foundation Concrete
Sewer Public
Construction Status Existing
Schools
Elementary Schools Shelburne Community School
Middle Schools Shelburne Community School
High Schools Champlain Valley Uhsd #15
School District Shelburne School District
Read Less
Want to know what your home might be worth? Contact us for a FREE valuation!

Our team is ready to help you sell your home for the highest possible price ASAP







