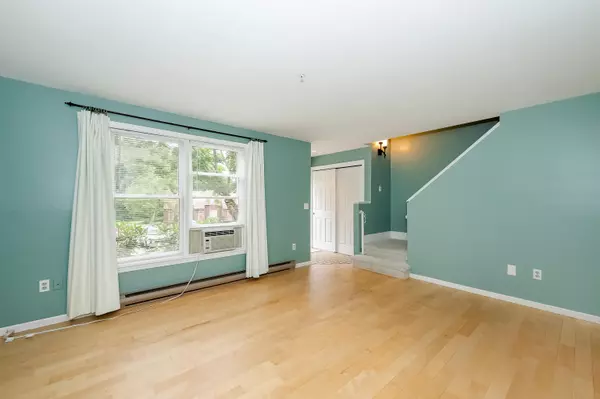Bought with Marc Lesniak • KW Coastal and Lakes & Mountains Realty
$333,000
$333,000
For more information regarding the value of a property, please contact us for a free consultation.
75 Bellamy Woods Dover, NH 03820
2 Beds
2 Baths
1,049 SqFt
Key Details
Sold Price $333,000
Property Type Condo
Sub Type Condo
Listing Status Sold
Purchase Type For Sale
Square Footage 1,049 sqft
Price per Sqft $317
MLS Listing ID 5001642
Sold Date 08/01/24
Bedrooms 2
Full Baths 1
Half Baths 1
Construction Status Existing
HOA Fees $400/mo
Year Built 1986
Annual Tax Amount $4,451
Tax Year 2023
Property Description
Wonderful opportunity to live in desirable Bellamy Woods community! This lovely townhome is filled with natural light & tasteful touches throughout. LR is open to dining area w/hardwood floors & the pleasant kitchen boasts white cabinetry, ample counter space & is fully applianced. The updated 1/2 bath also includes the efficient laundry equipped with washer & dryer There are two bedrooms on the 2nd floor; the primary offers lots of light and a double closet, the charming 2nd bedroom offers versatility. The full bath has also been updated. The generous LL/basement provides lots of space for workshop, storage and can be easily finished for more living/entertaining/rec space. There is a also a flue available for future woodstove for another heat source. Enjoy your morning coffee or evening meal on the private patio/deck overlooking the woods. This South Dover location is ideal, close to Garrison, elementary, minutes to Portsmouth or downtown Dover & all major routes. This popular condo community is privately sited & also pet friendly. * Public open house Saturday 6/29 10:00-12:00 pm or showings by appointment.
Location
State NH
County Nh-strafford
Area Nh-Strafford
Zoning RM-SU
Rooms
Basement Entrance Interior
Basement Bulkhead, Full, Stairs - Interior, Unfinished
Interior
Interior Features Attic - Hatch/Skuttle, Blinds, Ceiling Fan, Dining Area, Draperies, Kitchen/Dining, Natural Light, Window Treatment, Wood Stove Hook-up, Laundry - 1st Floor
Heating Electric, Kerosene
Cooling Wall AC Units
Flooring Carpet, Hardwood, Manufactured, Tile
Equipment Window AC, Dehumidifier
Exterior
Garage Description Deeded, Parking Spaces 2, Paved, Visitor
Utilities Available Cable - Available
Amenities Available Master Insurance, Landscaping, Common Acreage, Snow Removal, Trash Removal
Roof Type Shingle - Asphalt
Building
Story 2
Foundation Concrete
Sewer Public
Construction Status Existing
Schools
Elementary Schools Garrison School
Middle Schools Dover Middle School
High Schools Dover High School
School District Dover School District Sau #11
Read Less
Want to know what your home might be worth? Contact us for a FREE valuation!

Our team is ready to help you sell your home for the highest possible price ASAP







