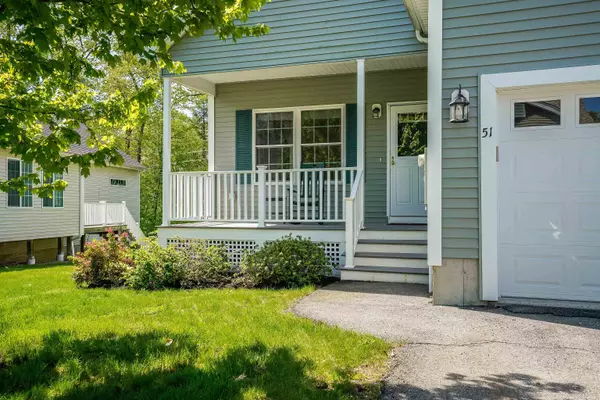Bought with Jennifer Laverdiere • BHG Masiello Portsmouth
$510,000
$499,900
2.0%For more information regarding the value of a property, please contact us for a free consultation.
51 Cielo DR Dover, NH 03820
2 Beds
2 Baths
2,232 SqFt
Key Details
Sold Price $510,000
Property Type Single Family Home
Sub Type Single Family
Listing Status Sold
Purchase Type For Sale
Square Footage 2,232 sqft
Price per Sqft $228
MLS Listing ID 4996441
Sold Date 07/15/24
Bedrooms 2
Full Baths 1
Three Quarter Bath 1
Construction Status Existing
HOA Fees $515/mo
Year Built 2015
Annual Tax Amount $8,894
Tax Year 2023
Property Description
Welcome home to 51 Cielo Drive, Dover’s premier 55+ community at Arbor Woods. HOMES ARE ON LEASED LAND. Offering one level living at its finest with a walk out finished lower level to private back yard area for additional space. From the serene front porch enter the spacious living area with gleaming hardwood floors and bright sunny windows framing the gas fireplace. The open concept layout continues to the dining room and kitchen making entertaining family and friends a delight. Down the hall you’ll find a full bathroom, laundry room, bedroom with walk in closet, and the primary bedroom w/bathroom, walk in closet, and great natural light through the oversized windows. Down to the finished lower level you’ll find great space for an office, family room, and hobby room complete with full size windows and a slider to the back yard. This home checks all the boxes with central air, natural gas, public water and sewer, and convenient two car garage. The Arbor Woods Community features enjoyable amenities including a clubhouse with billiards, game room, fitness room, full kitchen, large dining room, and a great room with fireplace that owners can use for their enjoyment or to host private functions. Outside you are sure to love the salt water pool with patio! Enjoy the ease of 55+ living with snow removal, walkway clearing, lawn mowing, and trash removal all done for you so you can spend your time enjoying the amenities. Convenient to shopping, hospital, and highways.
Location
State NH
County Nh-strafford
Area Nh-Strafford
Zoning IT
Rooms
Basement Entrance Walkout
Basement Daylight, Finished, Unfinished, Walkout
Interior
Interior Features Fireplace - Gas, Kitchen Island, Primary BR w/ BA, Natural Light, Walk-in Closet, Laundry - 1st Floor
Heating Gas - Natural
Cooling Central AC
Flooring Carpet, Hardwood, Tile
Equipment Irrigation System
Exterior
Garage Spaces 2.0
Utilities Available Cable - Available
Amenities Available Club House, Exercise Facility, Landscaping, Common Acreage, Pool - In-Ground, Snow Removal, Trash Removal
Roof Type Shingle
Building
Story 1
Foundation Concrete
Sewer Public
Construction Status Existing
Read Less
Want to know what your home might be worth? Contact us for a FREE valuation!

Our team is ready to help you sell your home for the highest possible price ASAP







