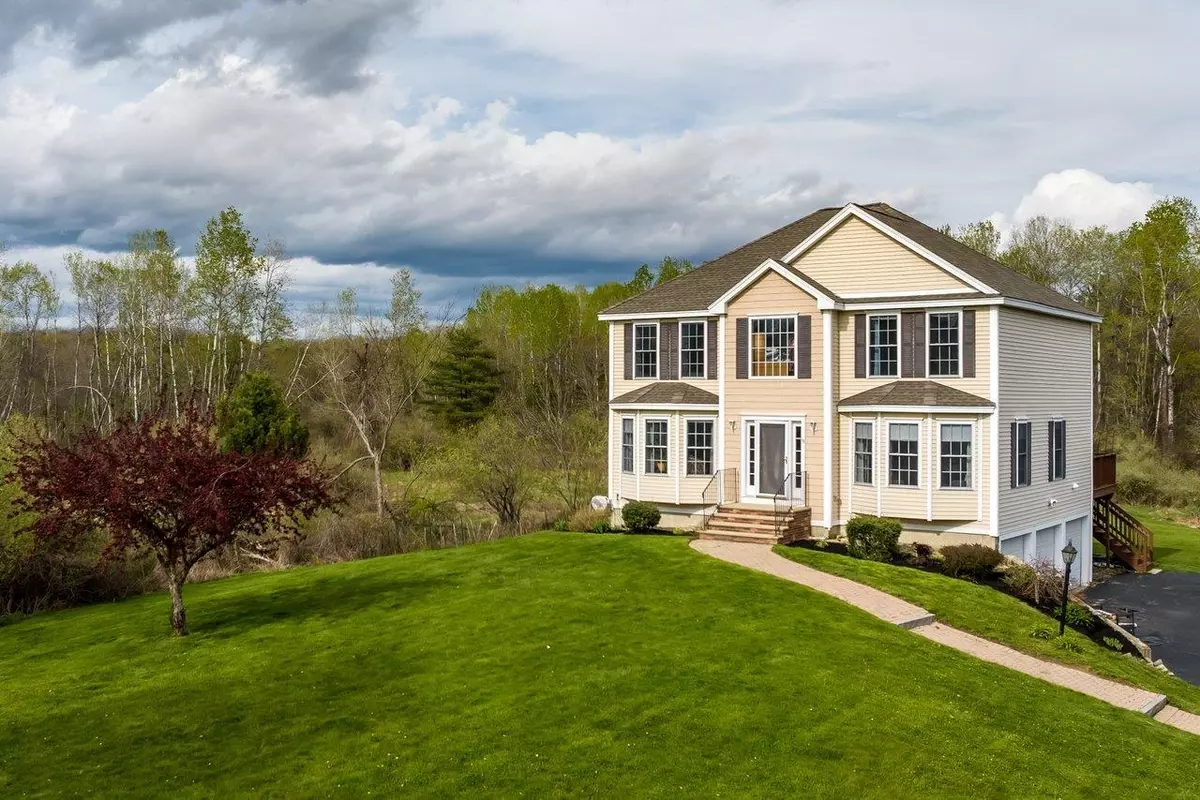Bought with Laura E Cote • Coldwell Banker Realty Portsmouth NH
$800,000
$749,900
6.7%For more information regarding the value of a property, please contact us for a free consultation.
33 Ezras WAY Dover, NH 03820
4 Beds
3 Baths
2,853 SqFt
Key Details
Sold Price $800,000
Property Type Single Family Home
Sub Type Single Family
Listing Status Sold
Purchase Type For Sale
Square Footage 2,853 sqft
Price per Sqft $280
Subdivision Ezra Green'S Farm
MLS Listing ID 4994522
Sold Date 06/21/24
Bedrooms 4
Full Baths 2
Half Baths 1
Construction Status Existing
HOA Fees $16/ann
Year Built 2002
Annual Tax Amount $11,654
Tax Year 2023
Lot Size 0.960 Acres
Acres 0.96
Property Description
Welcome home to your own secluded oasis tucked away at the end of a private driveway, enveloped by lush greenery for ultimate privacy. This charming 4-bedroom colonial offers the perfect blend of tranquility and comfort. Step inside to discover both a living room and spacious family room, featuring a cozy gas fireplace and cathedral ceiling, and offering a perfect setting for gatherings and relaxation. The family room opens onto a private deck, inviting you to enjoy serene outdoor living surrounded by nature's beauty. Need to stay productive? The home office provides a quiet space for focus and creativity. Upstairs you will find four bedrooms, including a spacious primary suite with a tray ceiling, and a walk in closet. And with a finished walkout basement, there's endless potential for recreation or additional living space. Car enthusiasts will delight in the expansive 3-car garage, offering plenty of room for vehicles and storage. Nestled in a charming neighborhood with sidewalks for leisurely strolls and a nearby playground to enjoy, this home offers the perfect balance of serenity and community. Private showings offered Thursday May 9th for those who cannot attend the Friday 5-7pm and Saturday 11-1pm open houses.
Location
State NH
County Nh-strafford
Area Nh-Strafford
Zoning R-40
Rooms
Basement Entrance Walkout
Basement Full, Partially Finished, Stairs - Interior, Storage Space, Walkout
Interior
Interior Features Cathedral Ceiling, Ceiling Fan, Dining Area, Fireplace - Gas, Kitchen Island, Primary BR w/ BA, Natural Light, Walk-in Closet, Laundry - 1st Floor, Smart Thermostat, Attic - Pulldown
Heating Gas - Natural
Cooling Central AC
Flooring Carpet, Ceramic Tile, Vinyl, Wood
Equipment Humidifier
Exterior
Garage Spaces 3.0
Utilities Available Underground Utilities
Amenities Available Playground, Common Acreage
Waterfront Description No
View Y/N No
Water Access Desc No
View No
Roof Type Shingle - Architectural
Building
Story 2
Foundation Concrete
Sewer Public
Construction Status Existing
Schools
Elementary Schools Woodman Park Elementary School
Middle Schools Dover Middle School
High Schools Dover High School
School District Dover School District Sau #11
Read Less
Want to know what your home might be worth? Contact us for a FREE valuation!

Our team is ready to help you sell your home for the highest possible price ASAP







