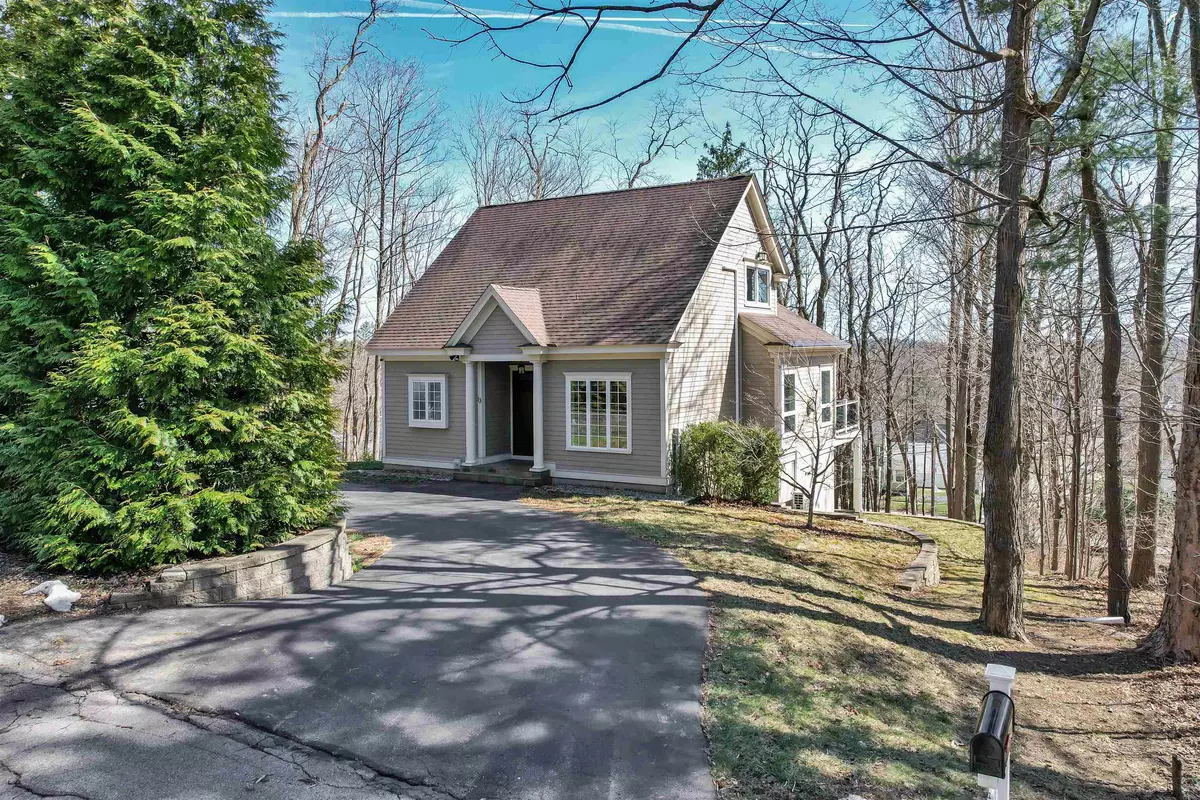Bought with Chelsea V Moore • Red Post Realty
$649,000
$649,000
For more information regarding the value of a property, please contact us for a free consultation.
13 High Ridge DR Dover, NH 03820
3 Beds
3 Baths
2,648 SqFt
Key Details
Sold Price $649,000
Property Type Single Family Home
Sub Type Single Family
Listing Status Sold
Purchase Type For Sale
Square Footage 2,648 sqft
Price per Sqft $245
MLS Listing ID 4991059
Sold Date 06/21/24
Bedrooms 3
Full Baths 2
Half Baths 1
Construction Status Existing
Year Built 2008
Annual Tax Amount $10,354
Tax Year 2023
Lot Size 0.440 Acres
Acres 0.44
Property Description
Welcome to the charming residence at 13 High Ridge Dr. Dover, NH – a meticulously crafted Contemporary Cape-style home. This attractive property featuring 3 bedrooms, 2.5 bathrooms, and an expansive interior of 2,648 sq ft awaits to provide its new owners with comfort, style, and convenience. Upon entry visitors are greeted by a thoughtful layout that perfectly balances open, bright communal spaces with private, cozy corners. The heart of this home is its custom-built design showcasing a quality of build that prioritizes durability, efficiency, and aesthetic appeal. Every detail has been considered to create a warm and inviting atmosphere from tray ceilings, custom lighting, and a gas fireplace to the luxurious spa-like bathroom in the primary suite and the radiant heating on the first and lower floors. Whether hosting gatherings, indulging in leisure activities, or simply relishing quiet moments, the deck, patio, and backyard fire pit area provide the perfect backdrop for all of life’s moments. The finished basement is home to the third bedroom, a full bath, and additional space—ideal for various uses, such as a home gym, entertainment area, or a spacious home office. Located near the heart of Dover, residents are within easy reach of local restaurants and shopping. This residence offers a place to live and thrive amidst Dover’s vibrant community and serene landscapes. Don't miss this exceptional opportunity.
Location
State NH
County Nh-strafford
Area Nh-Strafford
Zoning R-12
Rooms
Basement Entrance Walkout
Basement Daylight, Finished, Full
Interior
Interior Features Ceiling Fan, Dining Area, Fireplace - Gas, Primary BR w/ BA, Laundry - 1st Floor
Heating Gas - Natural
Cooling Mini Split
Flooring Bamboo, Carpet, Tile
Equipment Air Conditioner
Exterior
Utilities Available Cable - Available
Roof Type Shingle - Asphalt
Building
Story 2
Foundation Concrete
Sewer Public
Construction Status Existing
Schools
Elementary Schools Horne Street School
Middle Schools Dover Middle School
High Schools Dover High School
School District Dover School District Sau #11
Read Less
Want to know what your home might be worth? Contact us for a FREE valuation!

Our team is ready to help you sell your home for the highest possible price ASAP







