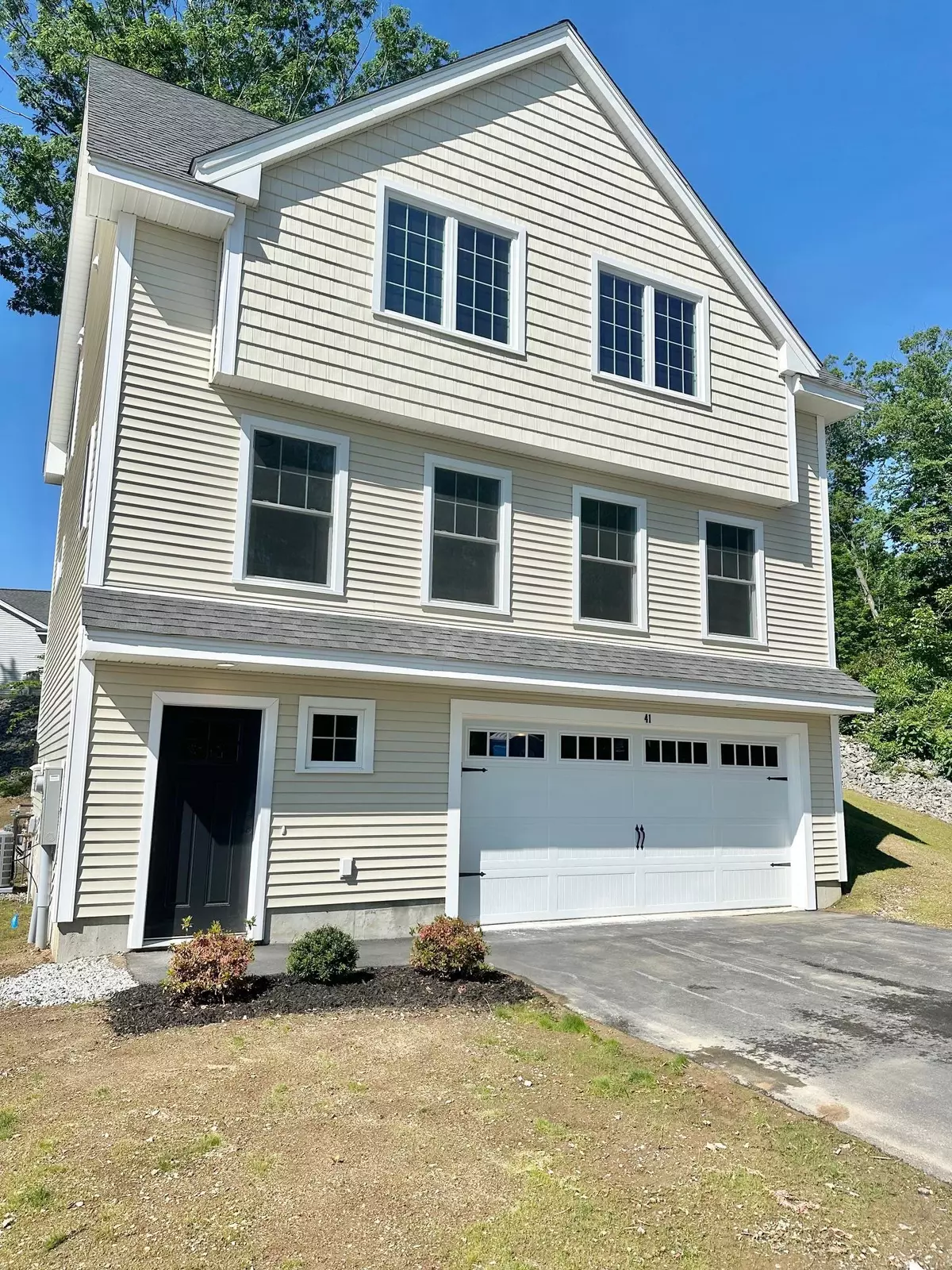Bought with Susan Haberstroh • BHHS Verani Seacoast
$599,900
$599,900
For more information regarding the value of a property, please contact us for a free consultation.
41 Copley DR Dover, NH 03820
3 Beds
3 Baths
1,704 SqFt
Key Details
Sold Price $599,900
Property Type Condo
Sub Type Condo
Listing Status Sold
Purchase Type For Sale
Square Footage 1,704 sqft
Price per Sqft $352
Subdivision Copley Commons
MLS Listing ID 4983713
Sold Date 06/13/24
Bedrooms 3
Full Baths 1
Half Baths 1
Three Quarter Bath 1
Construction Status New Construction
HOA Fees $231/mo
Year Built 2024
Property Description
Under construction , still time to make selections. Lot 31 features the “Viola" plan. This home offers three good sized bedrooms, 2 1/2 baths, easy, spacious open-concept living room to kitchen/dining layout. Features include granite counters, GE stainless steel appliance package, central AC, irrigation system, Low E windows and much more. Low condo fee of $231, includes lawn maintenance, trash and plowing. Town water and sewer. Ideal commuter location, close to routes 108 and Spaulding turnpike. Copley Properties: Develop. Build. Design. These low maintenance condos combine convenience with the luxury of a stand alone single family with a low maintenance life style. Offering several floor plans, customizable interior finishes with upscale upgrades and charm that you would expect from four time award winning “Seacoast Builder of the Year”. GPS: 24 Leather's Lane
Location
State NH
County Nh-strafford
Area Nh-Strafford
Zoning residential
Interior
Interior Features Kitchen/Dining, Living/Dining, Primary BR w/ BA, Natural Light, Laundry - 2nd Floor
Heating Gas - Natural
Cooling Central AC, Multi Zone
Flooring Carpet, Tile, Vinyl Plank
Equipment Irrigation System, Smoke Detectr-HrdWrdw/Bat
Exterior
Garage Spaces 2.0
Garage Description Auto Open, Direct Entry, Driveway, Garage, Paved, Underground
Utilities Available Cable, Gas - Underground, Underground Utilities
Water Access Desc No
Roof Type Shingle - Asphalt
Building
Story 2
Foundation Slab - Concrete
Sewer Public
Construction Status New Construction
Schools
Elementary Schools Woodman Park Elementary School
Middle Schools Dover Middle School
High Schools Dover High School
School District Dover School District Sau #11
Read Less
Want to know what your home might be worth? Contact us for a FREE valuation!

Our team is ready to help you sell your home for the highest possible price ASAP







