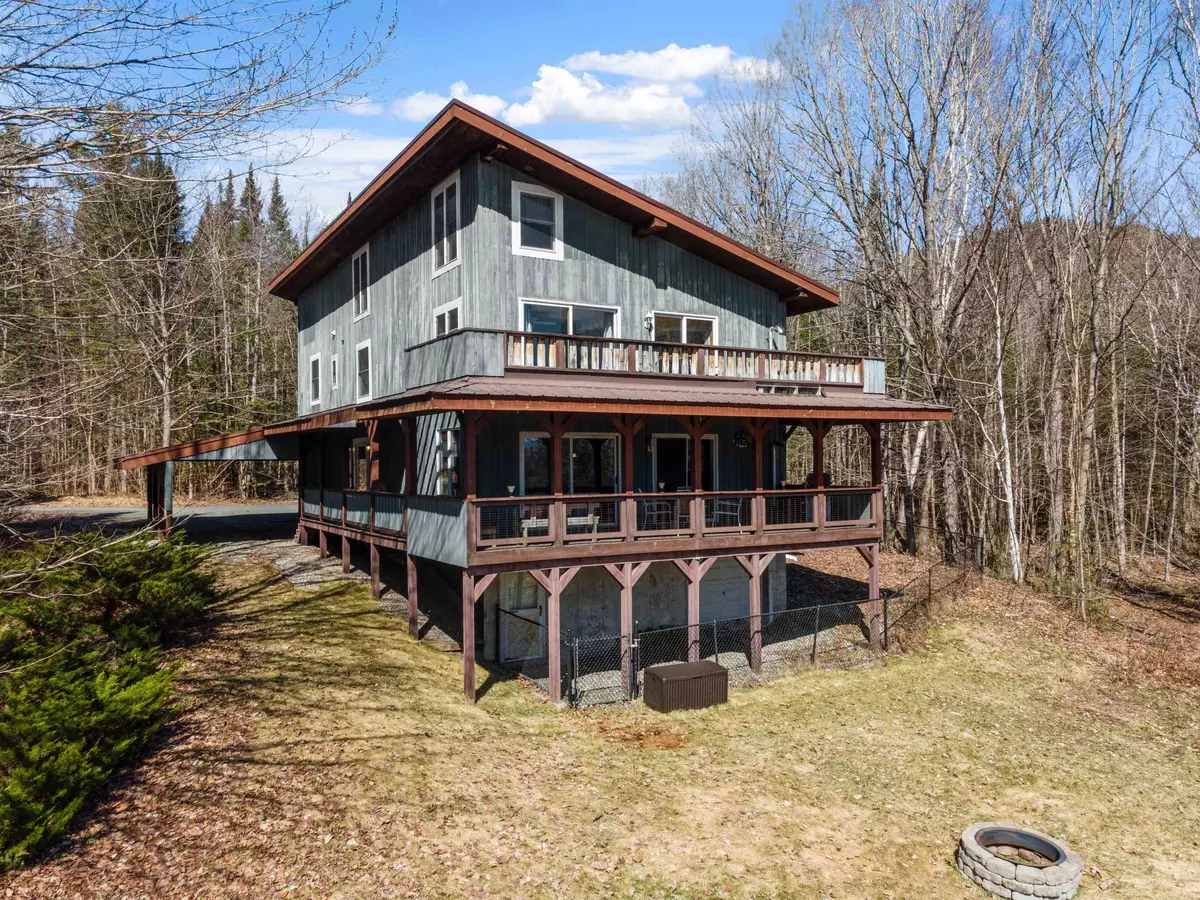Bought with Terri Bukartek • Coldwell Banker LIFESTYLES- Conway
$620,000
$595,000
4.2%For more information regarding the value of a property, please contact us for a free consultation.
344 Faraway RD Dalton, NH 03598
5 Beds
5 Baths
3,027 SqFt
Key Details
Sold Price $620,000
Property Type Single Family Home
Sub Type Single Family
Listing Status Sold
Purchase Type For Sale
Square Footage 3,027 sqft
Price per Sqft $204
MLS Listing ID 4991609
Sold Date 05/24/24
Bedrooms 5
Full Baths 3
Half Baths 1
Three Quarter Bath 1
Construction Status Existing
Year Built 1976
Annual Tax Amount $4,656
Tax Year 2023
Lot Size 12.690 Acres
Acres 12.69
Property Description
Secluded in the hills of the North Country, this 5-bedroom 5-bath contemporary home aptly named “Mountain View” gives both comfort and a peaceful retreat. The view sweeps out over the rolling fields and large private pond, catching sights of Mt. Adams, Jefferson and the Pliny Range. The first floor offers an open concept living space featuring a well appointed kitchen with updated kitchen appliances, dining area with pellet stove and living room which overlooks the expansive covered porch facing the mountains. You will also find a half bath with laundry, a 1st floor full en-suite bedroom and a second room in which you can create a productive home office with en-suite bathroom and exterior access. On the 2nd floor, the primary bedroom offers a beautiful view through double sliding glass doors to the private balcony. The primary en-suite bath has been tastefully remodeled with soaking tub and glass shower. 3 more bedrooms complete the 2nd floor, with a shared full bath with double sinks. The 3rd floor loft offers bonus space that makes a great play/game room or sun filled reading nook. The large walk-out basement is unfinished, offering plenty of opportunity for future expansion. There is plenty of parking, including a detached 3-car garage with above storage and a carport with entry onto the porch. Close to the White Mountains, skiing at Bretton Woods and Cannon Mountain, and just a short distance from the snowmobile trails.
Location
State NH
County Nh-coos
Area Nh-Coos
Zoning Residential
Rooms
Basement Entrance Walkout
Basement Concrete Floor, Insulated, Unfinished, Walkout, Interior Access, Exterior Access, Stairs - Basement
Interior
Interior Features Ceiling Fan, Dining Area, Kitchen Island, Primary BR w/ BA, Soaking Tub, Laundry - 1st Floor
Heating Oil
Cooling None
Flooring Carpet, Vinyl, Wood
Equipment Stove-Pellet
Exterior
Garage Spaces 3.0
Garage Description Auto Open, Garage, On-Site, Covered, Carport, Detached
Utilities Available Cable - Available
Roof Type Metal
Building
Story 2.5
Foundation Concrete
Sewer Private
Construction Status Existing
Schools
Elementary Schools Whitefield Elementary School
Middle Schools Whitefield Elementary
High Schools White Mountain Regional Hs
School District Coos/Lancaster Sau 36
Read Less
Want to know what your home might be worth? Contact us for a FREE valuation!

Our team is ready to help you sell your home for the highest possible price ASAP







