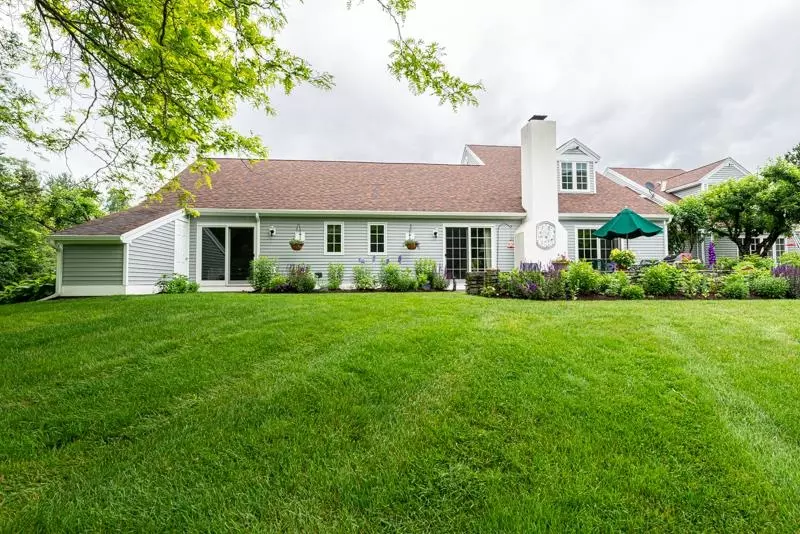Bought with Steve Stettler • Four Seasons Sotheby's Int'l Realty
$685,000
$695,000
1.4%For more information regarding the value of a property, please contact us for a free consultation.
490 Lower Hollow RD #5 Dorset, VT 05251
3 Beds
3 Baths
2,135 SqFt
Key Details
Sold Price $685,000
Property Type Condo
Sub Type Condo
Listing Status Sold
Purchase Type For Sale
Square Footage 2,135 sqft
Price per Sqft $320
MLS Listing ID 4960112
Sold Date 05/07/24
Bedrooms 3
Full Baths 2
Three Quarter Bath 1
Construction Status Existing
HOA Fees $666/qua
Year Built 1985
Annual Tax Amount $7,861
Tax Year 2023
Lot Size 1.580 Acres
Acres 1.58
Property Description
Discover the epitome of Vermont living in coveted Dorset Hollow with this fully furnished, updated 3 bedroom condominium. Enjoy breathtaking mountain views from the back patio and a layout designed for convenience. This home is perfect if you'd like the option of single floor living. The first floor primary bedroom is large with an ensuite bathroom, 2 closets, and sliding doors leading out to the large patio. The kitchen is updated with soapstone countertops and stainless steel appliances and looks into the adjacent living and dining rooms. The oversized living room has a wood burning fireplace and two french doors leading out to the patio and gardens. Finishing off the first floor is a cozy office or den. Upstairs, find two ample bedrooms and a full bathroom. This home has an attached garage. With its desirable location and fine finishes, this condominium offers a lifestyle of luxury and comfort. All measurements are approximate. Showings by appointment only.
Location
State VT
County Vt-bennington
Area Vt-Bennington
Zoning residential
Interior
Interior Features Draperies, Fireplace - Wood, Fireplaces - 1, Furnished, Primary BR w/ BA, Walk-in Closet, Laundry - 1st Floor
Heating Gas - LP/Bottle
Cooling Central AC, Mini Split
Flooring Softwood
Equipment Security System, Smoke Detector
Exterior
Garage Spaces 1.0
Garage Description Auto Open, Direct Entry, Attached
Community Features None
Utilities Available Underground Utilities
Amenities Available Landscaping, Snow Removal, Trash Removal
Roof Type Shingle - Asphalt
Building
Story 1.5
Foundation Concrete
Sewer Community, Septic
Construction Status Existing
Schools
Elementary Schools Dorset Elementary School
Middle Schools Choice
High Schools Choice
School District Taconic And Green Regional
Read Less
Want to know what your home might be worth? Contact us for a FREE valuation!

Our team is ready to help you sell your home for the highest possible price ASAP







