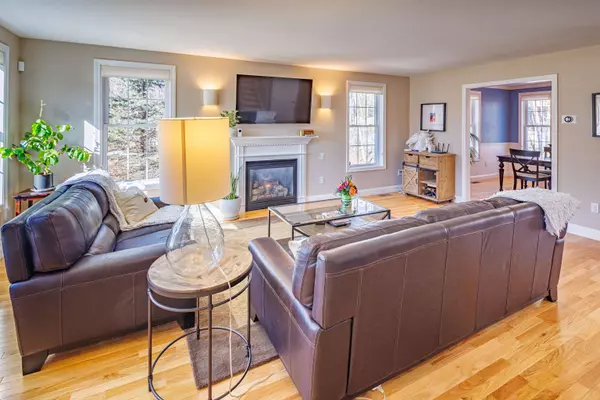Bought with David Duhaime • Duhaime Real Estate, LLC
$660,000
$649,900
1.6%For more information regarding the value of a property, please contact us for a free consultation.
51 Stocklan CIR Dover, NH 03820
3 Beds
4 Baths
2,468 SqFt
Key Details
Sold Price $660,000
Property Type Single Family Home
Sub Type Single Family
Listing Status Sold
Purchase Type For Sale
Square Footage 2,468 sqft
Price per Sqft $267
Subdivision Wyndbrook At Dover
MLS Listing ID 4985399
Sold Date 05/06/24
Bedrooms 3
Full Baths 1
Half Baths 1
Three Quarter Bath 2
Construction Status Existing
HOA Fees $128/ann
Year Built 2016
Annual Tax Amount $10,057
Tax Year 2024
Lot Size 6,098 Sqft
Acres 0.14
Property Description
This stunning 3 bedroom colonial home nestled within a charming subdivision, boasting immaculate condition and exquisite craftsmanship throughout. The meticulously maintained home features an open floor plan, perfect for both entertaining and everyday living. Cozy up beside the gas fireplace in the inviting living room, kitchen cabinets stretch to the ceiling and granite countertops. 2nd floor offers ensuite primary with plenty of closet space, 2 additional bedrooms with closets galore and full bathroom. Discover an additional retreat in the finished lower level bonus room and office space complete with a 3/4 bath. Walkable neighborhood close to downtown. Schedule a showing today and experience every inch of thoughtfully designed space for maximum enjoyment.
Location
State NH
County Nh-strafford
Area Nh-Strafford
Zoning R20
Rooms
Basement Entrance Interior
Basement Finished, Stairs - Interior, Storage Space, Sump Pump
Interior
Interior Features Attic - Hatch/Skuttle, Blinds, Ceiling Fan, Dining Area, Fireplace - Gas, Fireplaces - 1, Kitchen Island, Primary BR w/ BA, Security, Common Heating/Cooling
Heating Electric, Gas - LP/Bottle
Cooling Central AC
Flooring Carpet, Hardwood
Equipment Air Conditioner, Dehumidifier, Humidifier, Irrigation System
Exterior
Garage Spaces 2.0
Garage Description Driveway, Garage, Attached
Utilities Available Cable - Available, Gas - LP/Bottle, Underground Utilities
Roof Type Shingle - Asphalt
Building
Story 2
Foundation Concrete
Sewer Public Sewer at Street, Pumping Station
Construction Status Existing
Read Less
Want to know what your home might be worth? Contact us for a FREE valuation!

Our team is ready to help you sell your home for the highest possible price ASAP







