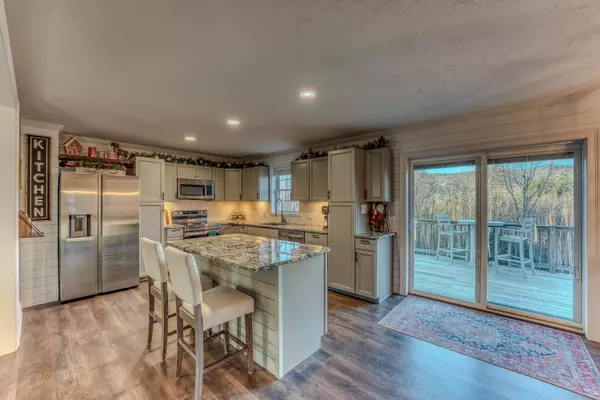Bought with Melissa Sullivan • Badger Peabody & Smith Realty/Plymouth
$528,000
$549,900
4.0%For more information regarding the value of a property, please contact us for a free consultation.
48 Bell RD Plymouth, NH 03264
3 Beds
2 Baths
2,896 SqFt
Key Details
Sold Price $528,000
Property Type Single Family Home
Sub Type Single Family
Listing Status Sold
Purchase Type For Sale
Square Footage 2,896 sqft
Price per Sqft $182
MLS Listing ID 4980715
Sold Date 02/22/24
Style Colonial
Bedrooms 3
Full Baths 1
Three Quarter Bath 1
Construction Status Existing
Year Built 2004
Annual Tax Amount $9,296
Tax Year 2023
Lot Size 2.050 Acres
Acres 2.05
Property Description
Imagine a short drive from the elementary school and high school yet close to Tenney Mountain Ski area. Imagine a renovated 3-bedroom, 2-bath home that is new inside and outside. The kitchen has been updated with granite countertops, hard wood flooring, new appliances and it all opens to a new spacious living area. This house has it all with an open concept kitchen, dining, and living room area adjacent to a quiet den with pellet stove. The den is the best place to snuggle up with someone special or to just relax after a long day. Off the den area is a newly finished three quarter bathroom with rain shower head, glass surround, granite vanity top and herringbone marble flooring is adjacent to the den and kitchen area. The main floor is complemented by a large mudroom from the driveway and makes it a great place to leave all of the outside mess before heading into the remainder of the house. The central staircase brings you to the full bath at the top of the stairs with the primary bedroom to the right, a small bedroom to the left and a third bedroom in the front of the house. All of the upstairs bedrooms have been redone and are colorful and bright. The full bath is finished with a white clapboard. Continuing up the next set of stairs is the full attic area that is ready to be completed into an additional space If the attic space is not your jam, the full basement has been roughed in for additional rooms if that is in your long-range plan. Plymouth is a wonderful place to be!
Location
State NH
County Nh-grafton
Area Nh-Grafton
Zoning agricultural
Rooms
Basement Entrance Interior
Basement Bulkhead, Concrete, Concrete Floor, Full, Roughed In, Stairs - Exterior, Stairs - Interior, Storage Space, Unfinished, Interior Access, Exterior Access, Stairs - Basement
Interior
Interior Features Ceiling Fan, Hearth, Kitchen Island, Kitchen/Dining, Kitchen/Family, Kitchen/Living, Laundry Hook-ups, Lighting - LED, Natural Light, Security, Storage - Indoor, Walk-in Pantry, Window Treatment, Programmable Thermostat, Laundry - Basement, Attic - Walkup
Heating Oil, Pellet
Cooling Mini Split
Flooring Carpet, Hardwood, Laminate, Marble
Equipment Security System, Smoke Detectr-Hard Wired, Stove-Pellet
Exterior
Exterior Feature Vinyl
Garage Description Driveway, Other, Parking Spaces 4, Unpaved
Utilities Available Cable - At Site, High Speed Intrnt -AtSite, Internet - Cable
Roof Type Shingle - Asphalt
Building
Lot Description Country Setting, Landscaped, Level, Mountain View, Sloping, View, Wooded
Story 2.5
Foundation Concrete
Sewer 1250 Gallon, Concrete, Leach Field, Septic
Water Drilled Well, Private
Construction Status Existing
Schools
Elementary Schools Plymouth Elementary School
Middle Schools Plymouth Elementary
High Schools Plymouth Regional High School
School District Sau 2 And 48
Read Less
Want to know what your home might be worth? Contact us for a FREE valuation!

Our team is ready to help you sell your home for the highest possible price ASAP







