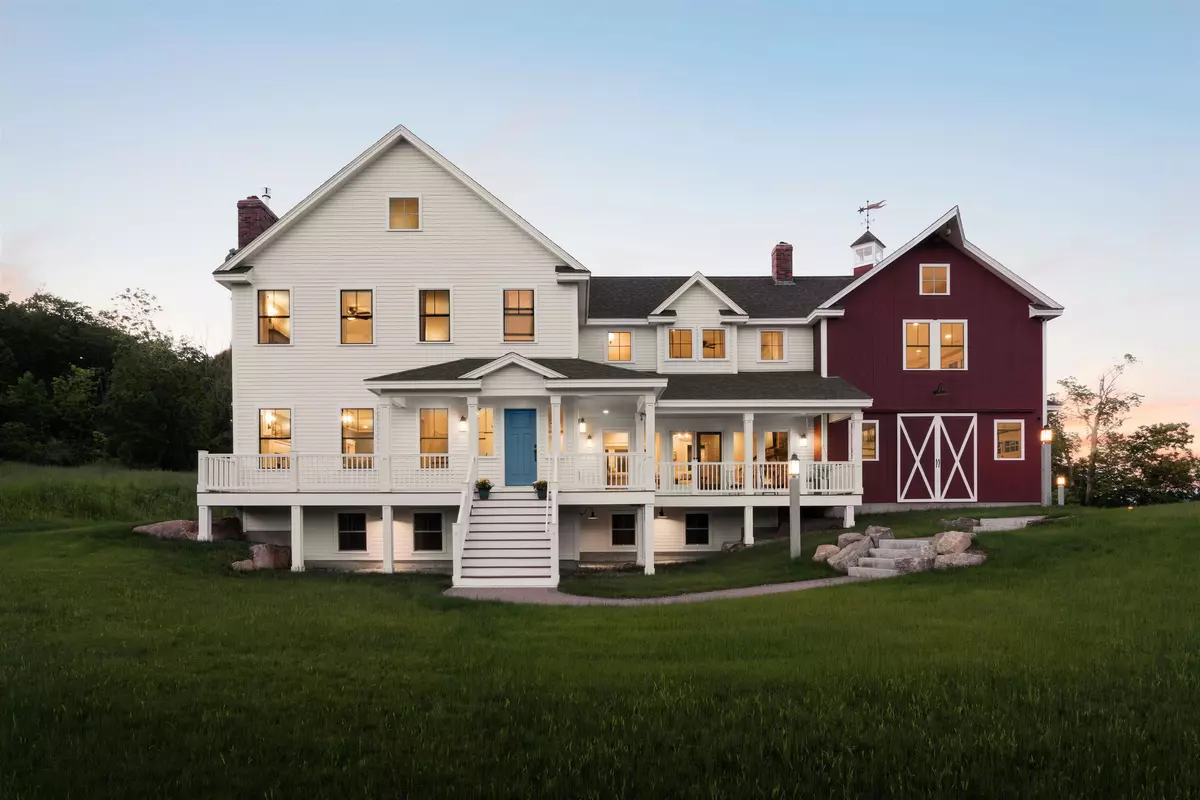Bought with Laura Madison • Keller Williams Gateway Realty
$3,250,000
$3,800,000
14.5%For more information regarding the value of a property, please contact us for a free consultation.
54 Joslin RD Lyndeborough, NH 03082
5 Beds
5 Baths
4,624 SqFt
Key Details
Sold Price $3,250,000
Property Type Single Family Home
Sub Type Single Family
Listing Status Sold
Purchase Type For Sale
Square Footage 4,624 sqft
Price per Sqft $702
MLS Listing ID 4972653
Sold Date 01/31/24
Style Farmhouse
Bedrooms 5
Full Baths 2
Half Baths 2
Three Quarter Bath 1
Construction Status Existing
Year Built 2016
Annual Tax Amount $16,019
Tax Year 2022
Lot Size 780.000 Acres
Acres 780.0
Property Description
Come view this breathtaking custom built farmhouse spread across 780 acres including most of Winn mountain and it's 1,667 foot peak. The picturesque 9-acre pond, which is stocked with large bass and attracts many forms of wildlife, is perfectly framed by vibrant hardwood trees. The view can be enjoyed from the wraparound porch and large windows that brings the outdoors in. Explore miles of hiking trails & roads throughout the property for a peaceful and private retreat. The 2016 Farmhouse has 5 bedrooms and 5 bathrooms, one of which is a bunkroom with approximately 730 sq. ft that has a 3/4 bath and sleeps up to 6 with plenty of room to spare. Primary suite includes gas fireplace, multiple walk in closets and a full bathroom with vintage tub, shower and 2 vanities. 3 large bedrooms and full bathroom with custom tile shower walls and flooring completes the second floor. The inviting kitchen is made up of soapstone counters, imported Aga dual fuel range from England with custom tile backsplash, wood burning fireplace and stainless steel appliances. The first floor has 2 more wood burning fireplaces with 2 half baths, large dining room, living room and family room. Mudroom and laundry room are directly off the 3 car attached garage with an additional 1 car garage under the historical barn and a 5 car garage in the detached barn with electricity and storage. Home is equipped with Generac propane generator, underground propane tank and two 250 gallon oil tanks.
Location
State NH
County Nh-hillsborough
Area Nh-Hillsborough
Zoning RURALL
Body of Water Pond
Rooms
Basement Entrance Interior
Basement Concrete, Concrete Floor, Daylight, Stairs - Interior, Storage Space, Sump Pump, Unfinished, Exterior Access
Interior
Interior Features Ceiling Fan, Dining Area, Fireplace - Gas, Fireplaces - 3+, Primary BR w/ BA, Natural Light, Security, Soaking Tub, Walk-in Closet, Walk-in Pantry, Laundry - 1st Floor, Smart Thermostat
Heating Oil
Cooling Central AC
Flooring Carpet, Hardwood, Tile
Equipment Dehumidifier, Irrigation System, Security System, Generator - Standby
Exterior
Exterior Feature Other
Parking Features Other
Garage Spaces 9.0
Utilities Available Gas - LP/Bottle, Internet - Fiber Optic
Waterfront Description Yes
View Y/N Yes
Water Access Desc No
View Yes
Roof Type Shingle - Architectural
Building
Lot Description Country Setting, Mountain View, Pond, Secluded, Trail/Near Trail, View, Walking Trails, Wooded
Story 2
Foundation Concrete
Sewer 1500+ Gallon, Private, Septic
Water Drilled Well, Private
Construction Status Existing
Schools
Elementary Schools Lyndeborough Central School
Middle Schools Wilton-Lyndeboro Cooperative
High Schools Wilton-Lyndeboro Sr. High
School District Wilton-Lyndeborough
Read Less
Want to know what your home might be worth? Contact us for a FREE valuation!

Our team is ready to help you sell your home for the highest possible price ASAP






