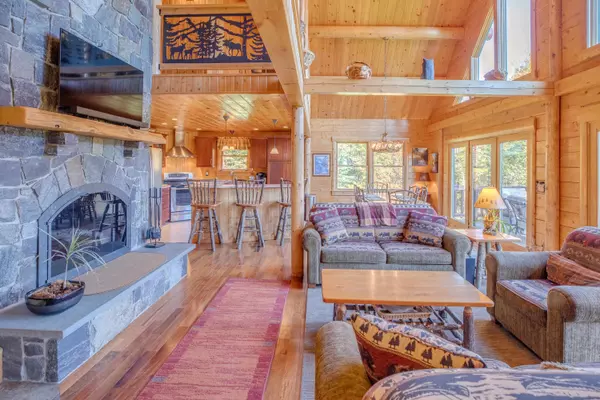Bought with Chloe K Fellman • Redfin Corporation
$790,000
$799,000
1.1%For more information regarding the value of a property, please contact us for a free consultation.
55 Crane RD Whitefield, NH 03598
4 Beds
3 Baths
2,397 SqFt
Key Details
Sold Price $790,000
Property Type Single Family Home
Sub Type Single Family
Listing Status Sold
Purchase Type For Sale
Square Footage 2,397 sqft
Price per Sqft $329
MLS Listing ID 4973261
Sold Date 12/18/23
Bedrooms 4
Half Baths 1
Three Quarter Bath 2
Construction Status Existing
Year Built 2006
Annual Tax Amount $8,634
Tax Year 2022
Lot Size 10.560 Acres
Acres 10.56
Property Sub-Type Single Family
Property Description
BACK ON THE MARKET DUE TO BUYER INABILITY TO SECURE FINANCING. Spring, Summer, Fall or Winter, holidays & any milestones you have to celebrate you will want to do it here! Parking your car in the detached garage, you'll smile from ear to ear as you approach the covered porch & see Mt. Cabot before entering your gorgeous white cedar log home. Floor to ceiling granite fireplace greets you as you enter the great room. Open concept to the dining area & kitchen which features granite countertops & stainless steel appliances, there are views from each of these rooms through the large sliding & French doors making this perfect for entertaining family & friends. Main level is finished off w/ a 3/4 bath & 2 bedrooms. 2nd level has a loft great for an in-home office or reading nook w/views to the private back yard & boasts a spacious primary suite w/walk-in closet, heated tile floors & private balcony w/views to Cherry Mountain. Lower level includes a bonus room w/sliding door to the back yard, bedroom/workout area, laundry room w/1/2 bath & the utility room. You'll enjoy the beautifully maintained outdoor space as much as the inside. Home comes fully furnished is minutes to golfing, fishing, hiking, biking, spa, theater - this home has it all! This would be a great primary home or the vacation home in the White Mountains you've been dreaming of. It's time to make your dream a reality. Septic Design is for a 3-bedroom home. Lower level bedroom has no egress.
Location
State NH
County Nh-coos
Area Nh-Coos
Zoning 101 - Residential
Body of Water Little River
Rooms
Basement Entrance Walkout
Basement Climate Controlled, Concrete, Concrete Floor, Daylight, Full, Partially Finished, Stairs - Interior, Storage Space, Walkout
Interior
Interior Features Cathedral Ceiling, Ceiling Fan, Dining Area, Fireplace - Wood, Fireplaces - 1, Furnished, Kitchen Island, Kitchen/Dining, Kitchen/Living, Living/Dining, Natural Light, Natural Woodwork, Walk-in Closet, Laundry - Basement
Heating Hot Air
Cooling None
Flooring Laminate, Tile, Wood
Exterior
Exterior Feature Deck, Garden Space, Natural Shade, Porch - Covered
Parking Features Yes
Garage Spaces 2.0
Utilities Available None
Waterfront Description No
View Y/N No
Water Access Desc Yes
View No
Roof Type Metal
Building
Story 2
Foundation Poured Concrete
Sewer 1250 Gallon, On-Site Septic Exists, Private, Septic
Construction Status Existing
Schools
Elementary Schools Whitefield Elementary School
Middle Schools Whitefield Elementary
High Schools White Mountain Regional Hs
School District White Mountains Regional
Read Less
Want to know what your home might be worth? Contact us for a FREE valuation!

Our team is ready to help you sell your home for the highest possible price ASAP







