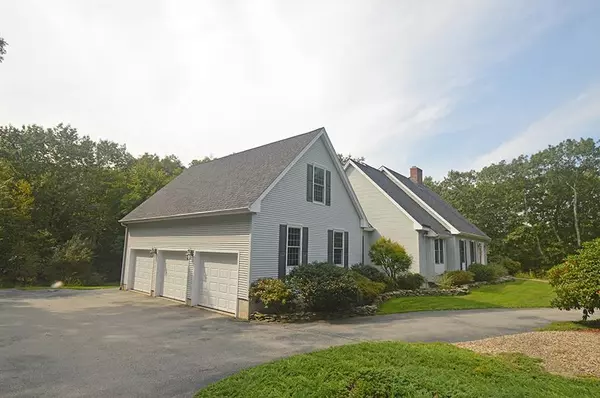Bought with Cynthia P Anderson • Coldwell Banker Realty Bedford NH
$880,000
$889,000
1.0%For more information regarding the value of a property, please contact us for a free consultation.
2 Kings Grant DR Atkinson, NH 03811
3 Beds
4 Baths
4,615 SqFt
Key Details
Sold Price $880,000
Property Type Single Family Home
Sub Type Single Family
Listing Status Sold
Purchase Type For Sale
Square Footage 4,615 sqft
Price per Sqft $190
Subdivision Settlers Ridge-Estate
MLS Listing ID 4972127
Sold Date 12/14/23
Style Cape,Colonial,Detached
Bedrooms 3
Full Baths 2
Half Baths 1
Three Quarter Bath 1
Construction Status Existing
Year Built 2001
Annual Tax Amount $9,767
Tax Year 2022
Lot Size 2.110 Acres
Acres 2.11
Property Description
Exquisite Custom Cape-22 years young-roof 5 years old-majority of windows have been replaced-air conditioning less then 5 years. fire-placed designer kitchen with granite counter tops oak cabinets stainless steel appliances. first floor laundry. fire-placed front to back living room dining room french doors to foyer. Deck and screened in porch off family room- first floor master bedroom room suite with walk in closet plus office. Second floor has 2 spacious bedrooms full bath with double sinks plus bonus room. What makes this home so special to is in the lower level an accessory apartment! or office, play room, den or maybe a study! 3 car garage circular driveway beautiful landscaping with irrigation system- (Please Note: Square footage includes approximate estimated finished basement area- Buyer and buyers agent to do own due diligence.)
Location
State NH
County Nh-rockingham
Area Nh-Rockingham
Zoning RR-2 R
Rooms
Basement Entrance Interior
Basement Apartments, Finished, Full, Stairs - Interior, Storage Space, Walkout, Interior Access, Exterior Access, Stairs - Basement
Interior
Interior Features Dining Area, Fireplace - Wood, Fireplaces - 2, Hearth, In-Law/Accessory Dwelling, Kitchen Island, Primary BR w/ BA, Walk-in Closet, Window Treatment, Laundry - 1st Floor
Heating Oil
Cooling Central AC
Flooring Carpet, Hardwood
Exterior
Exterior Feature Vinyl
Garage Attached
Garage Spaces 3.0
Garage Description Driveway, Garage, Parking Spaces 1 - 10, Paved
Utilities Available Cable
Waterfront No
Waterfront Description No
View Y/N No
Water Access Desc No
View No
Roof Type Shingle - Asphalt
Building
Lot Description Country Setting, Landscaped, Subdivision, Wooded
Story 1.75
Foundation Concrete
Sewer Private
Water Public
Construction Status Existing
Read Less
Want to know what your home might be worth? Contact us for a FREE valuation!

Our team is ready to help you sell your home for the highest possible price ASAP







