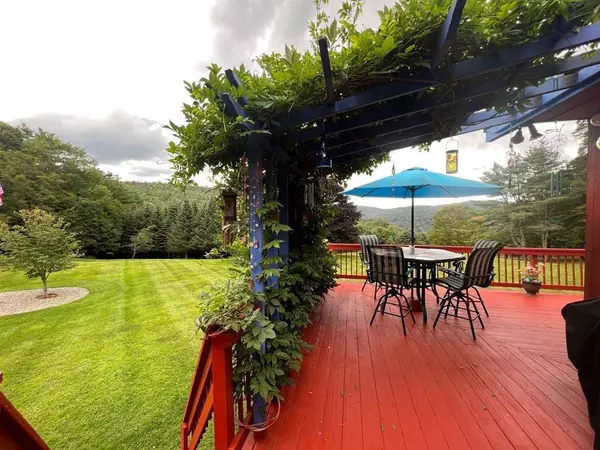Bought with Amy Redpath • Coldwell Banker LIFESTYLES - Hanover
$575,000
$599,000
4.0%For more information regarding the value of a property, please contact us for a free consultation.
101 Labbie LN Hartford, VT 05001
4 Beds
3 Baths
2,953 SqFt
Key Details
Sold Price $575,000
Property Type Single Family Home
Sub Type Single Family
Listing Status Sold
Purchase Type For Sale
Square Footage 2,953 sqft
Price per Sqft $194
MLS Listing ID 4971827
Sold Date 11/07/23
Style Contemporary,Deck House
Bedrooms 4
Full Baths 1
Half Baths 1
Three Quarter Bath 1
Construction Status Existing
Year Built 1987
Annual Tax Amount $7,085
Tax Year 2023
Lot Size 2.460 Acres
Acres 2.46
Property Description
Enjoy the morning mist rise from the river below, evening sun & rainbows from the large windows. A spacious yet cozy home, with a 4-season sunroom for your first cup of coffee. 4 bedroom spaces; primary suite on the main floor, 3 more on lower floor. Open first floor to enjoy the views of the pond from the kitchen or the front lawn from the large living room. Both living room & dining room are on the main floor. Lower level includes a comfortable family room with double walk out French doors, as well as, a Vermont Casting wood stove. Radiant heat in the floor of the lower level & on the stone tile front entrance room. Great office space to work at home with high-speed internet. You can watch the wildlife that graze in the grass from the large windows. Attached 2 car 25x26 garage with built in work benches along with large walk-up attic above for plenty of storage. Now to the outside where you can have large gatherings if you like; several out buildings to store all your toys with a working woodstove in the large building, plenty of room to park your RV or boat & also store your firewood all behind a privacy fence away from the main home. A pond with fountain, firepit with patio seating included, several flower gardens, beautiful large lawn, deck & more. Close access to the VAST trail for enjoying snowmobiling right from your backyard. Very peaceful location, but 5 minutes to the VA
Location
State VT
County Vt-windsor
Area Vt-Windsor
Zoning RL3
Body of Water Pond
Rooms
Basement Entrance Walkout
Basement Climate Controlled, Concrete Floor, Daylight, Finished, Full, Insulated, Stairs - Interior, Walkout
Interior
Interior Features Central Vacuum, Bar, Blinds, Cathedral Ceiling, Dining Area, Draperies, Furnished, Hot Tub, Kitchen Island, Laundry Hook-ups, Natural Light, Storage - Indoor, Window Treatment, Wood Stove Hook-up, Laundry - Basement
Heating Gas - LP/Bottle
Cooling Wall AC Units
Flooring Carpet, Tile, Vinyl Plank
Equipment Air Conditioner, Dehumidifier, Smoke Detector, Stove-Wood
Exterior
Exterior Feature Wood Siding
Garage Attached
Garage Spaces 2.0
Garage Description Garage, On-Site, Parking Spaces 6+, Paved, RV Accessible
Utilities Available DSL - Available, Gas - LP/Bottle, High Speed Intrnt -AtSite, Internet - Cable
Waterfront Description Yes
View Y/N Yes
View Yes
Roof Type Metal,Standing Seam
Building
Lot Description Country Setting, Farm - Horse/Animal, Landscaped, Mountain View, Pond, Recreational, Sloping, Subdivision, View
Story 1
Foundation Concrete
Sewer Concrete, Leach Field, Leach Field - At Grade, On-Site Septic Exists, Private, Septic Design Available, Septic
Water Drilled Well
Construction Status Existing
Schools
Middle Schools Hartford Memorial Middle
High Schools Hartford High School
School District Hartford School District
Read Less
Want to know what your home might be worth? Contact us for a FREE valuation!

Our team is ready to help you sell your home for the highest possible price ASAP







