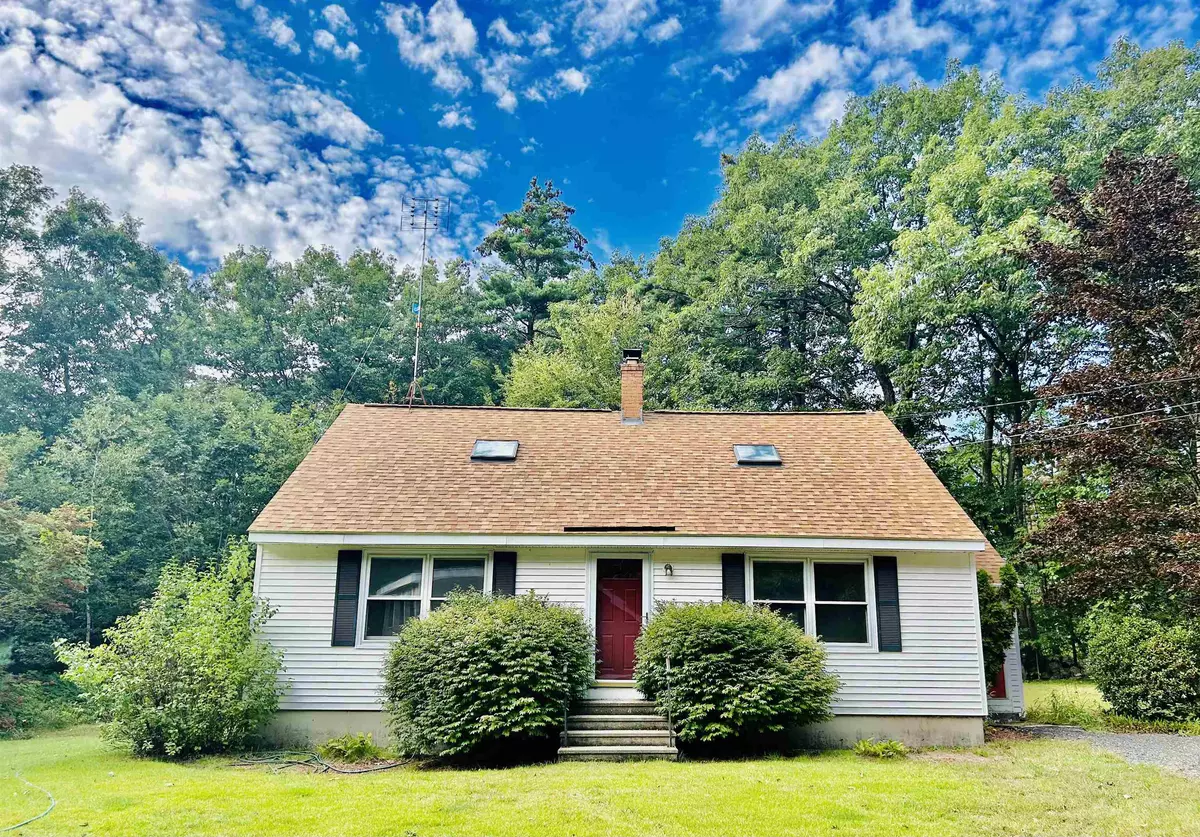Bought with Shane M Moynihan • EXP Realty
$360,000
$329,000
9.4%For more information regarding the value of a property, please contact us for a free consultation.
169 Timbertop RD New Ipswich, NH 03071
3 Beds
2 Baths
1,654 SqFt
Key Details
Sold Price $360,000
Property Type Single Family Home
Sub Type Single Family
Listing Status Sold
Purchase Type For Sale
Square Footage 1,654 sqft
Price per Sqft $217
MLS Listing ID 4971511
Sold Date 10/31/23
Style Cape
Bedrooms 3
Full Baths 2
Construction Status Existing
Year Built 1985
Annual Tax Amount $5,555
Tax Year 2022
Lot Size 2.230 Acres
Acres 2.23
Property Description
This 3br/2ba Cape sits on a peaceful 2.3 acres of land. A level lot with plenty of lawn for outdoor fun! Established trees and rock walls surround the property and offer privacy for this family home. Every room in the house is filled with SUNLIGHT and STORAGE. You will find large closets in all of the rooms as well as storage space in the basement and garage. In addition to the garage, there is plenty of parking for your cars, campers, ATV's and snowmobiles. You will have access to the snowmobile trails right from home! For the outdoor enthusiasts, the hiking, biking, fishing and hunting opportunities are plentiful. As the weather begins to change, you will be thankful to come home to the warmth of the pellet stove on the main floor of the home. The open concept kitchen, living and dining area allows for you to connect with your family and friends as you prepare and share a meal. The buttery, soft yellow walls in the family room make for a light and bright space that provides a warm and welcoming place to relax at the end of the day. Upstairs you will find a loft space as well as a private bedroom and full bath with a jetted tub. The other two bedrooms are on the main floor of the home as well as an additional full bathroom with tub and shower. You will find a finished room in the basement that could be used a dedicated craft room, a home office or your home gym. A large laundry room is also in the basement in addition to workshop space.
Location
State NH
County Nh-hillsborough
Area Nh-Hillsborough
Zoning RDR
Rooms
Basement Entrance Walk-up
Basement Bulkhead, Concrete Floor, Full, Storage Space, Stairs - Basement
Interior
Interior Features Cathedral Ceiling, Ceiling Fan, Skylight, Storage - Indoor, Vaulted Ceiling, Whirlpool Tub, Laundry - Basement
Heating Oil, Pellet
Cooling None
Flooring Carpet, Ceramic Tile, Vinyl
Equipment Stove-Pellet
Exterior
Exterior Feature Vinyl
Garage Detached
Garage Spaces 2.0
Garage Description Garage
Utilities Available High Speed Intrnt -Avail
Waterfront No
Roof Type Shingle
Building
Lot Description Country Setting, Level
Story 2
Foundation Concrete
Sewer Leach Field
Water Drilled Well
Construction Status Existing
Schools
Elementary Schools Highbridge Hill Elementary Sch
Middle Schools Boynton Middle School
High Schools Mascenic Regional High School
Read Less
Want to know what your home might be worth? Contact us for a FREE valuation!

Our team is ready to help you sell your home for the highest possible price ASAP







