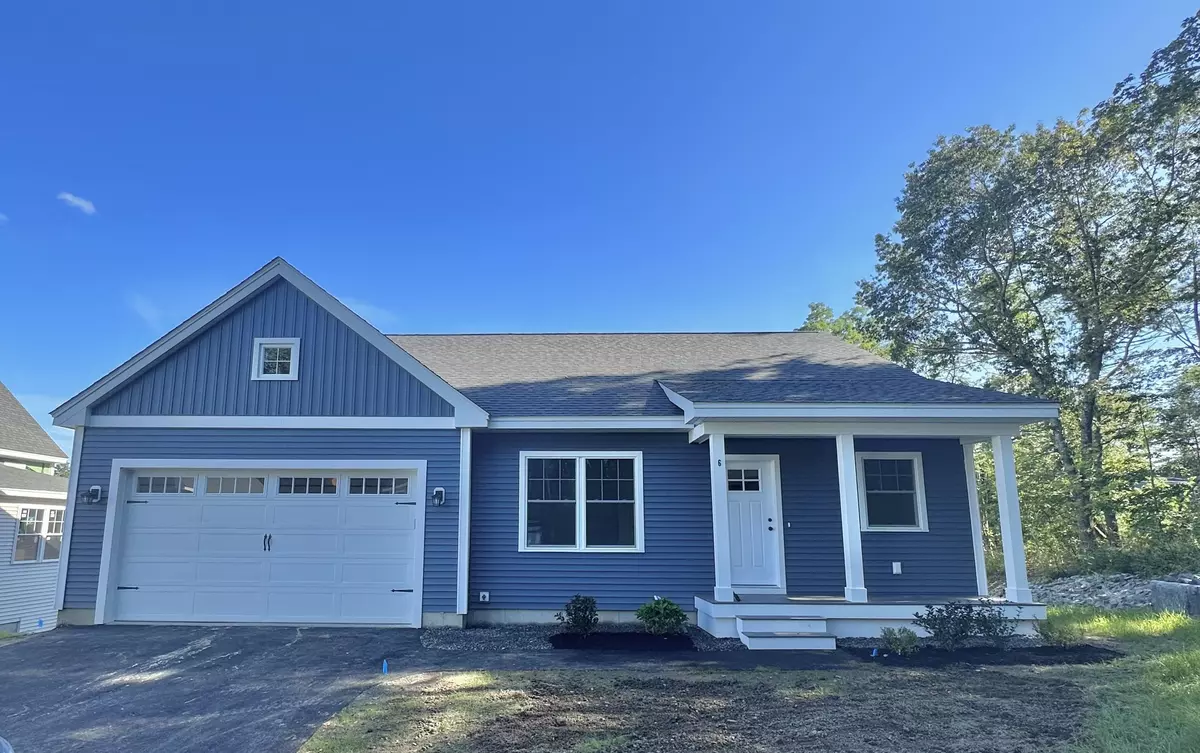Bought with Paula Igoe • Arthur Thomas Properties
$645,840
$645,840
For more information regarding the value of a property, please contact us for a free consultation.
6 Walnut DR Dover, NH 03820
3 Beds
2 Baths
1,400 SqFt
Key Details
Sold Price $645,840
Property Type Condo
Sub Type Condo
Listing Status Sold
Purchase Type For Sale
Square Footage 1,400 sqft
Price per Sqft $461
Subdivision Copley Commons
MLS Listing ID 4941427
Sold Date 09/15/23
Style Ranch
Bedrooms 3
Full Baths 1
Three Quarter Bath 1
Construction Status Pre-Construction
HOA Fees $231/mo
Year Built 2023
Property Description
Lot 11 features the one-level living “Shaina” plan. Offers an excellent sized Kitchen/Dining area that is ready for you to customize complete with granite counters, 6’ island and SS GE appliances. Master en suite boasts a large walk-in closet and Master bath. Low condo fee of $231 that include lawn maintenance, trash pick up and plowing. Features include central A/C, Low E windows, irrigation system, landscaping and more. Ideal commuter location close to routes 108 and Spaulding Turnpike. Copley Properties: Develop. Build. Design GPS: 24 Leather's Lane
Location
State NH
County Nh-strafford
Area Nh-Strafford
Zoning residential
Rooms
Basement Entrance Interior
Basement Concrete, Stairs - Interior, Unfinished
Interior
Interior Features Kitchen Island, Kitchen/Dining, Primary BR w/ BA, Laundry - 1st Floor
Heating Gas - Natural
Cooling Central AC, Multi Zone
Flooring Carpet, Tile, Vinyl Plank
Equipment Irrigation System, Smoke Detectr-HrdWrdw/Bat
Exterior
Exterior Feature Vinyl Siding
Parking Features Attached
Garage Spaces 2.0
Garage Description Driveway
Utilities Available Underground Utilities
Roof Type Shingle - Asphalt
Building
Lot Description Condo Development, Landscaped
Story 1
Foundation Poured Concrete
Sewer Public
Water Public
Construction Status Pre-Construction
Schools
Elementary Schools Woodman Park Elementary School
Middle Schools Dover Middle School
High Schools Dover High School
School District Dover School District Sau #11
Read Less
Want to know what your home might be worth? Contact us for a FREE valuation!

Our team is ready to help you sell your home for the highest possible price ASAP







