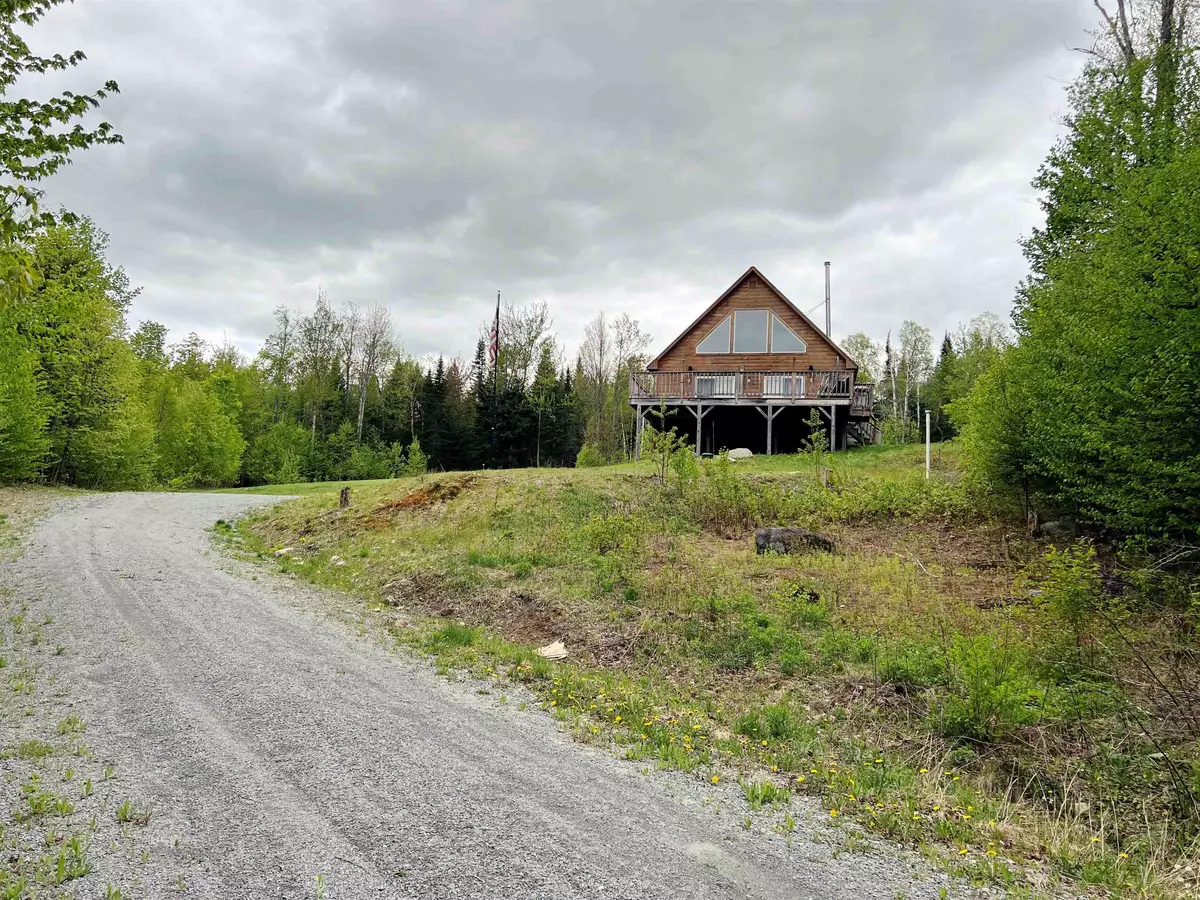Bought with Scott W Palzer • Century 21 Farm & Forest/Burke
$369,900
$369,900
For more information regarding the value of a property, please contact us for a free consultation.
295 Four Wheel Drive RD Morgan, VT 05853
3 Beds
2 Baths
1,785 SqFt
Key Details
Sold Price $369,900
Property Type Single Family Home
Sub Type Single Family
Listing Status Sold
Purchase Type For Sale
Square Footage 1,785 sqft
Price per Sqft $207
MLS Listing ID 4954331
Sold Date 08/17/23
Bedrooms 3
Full Baths 1
Three Quarter Bath 1
Construction Status Existing
Year Built 2006
Lot Size 10.100 Acres
Acres 10.1
Property Sub-Type Single Family
Property Description
Set on 10 mostly wooded acres on a dead-end road, this log-sided home is a great option for those looking for an escape from life in the city. You enter through the basement level, which is divided into a garage with laundry area and a large family room, with a built-in bench that offers storage, and a 3/4 bath. Up the stairs on the main level the primary bedroom and a smaller bedroom are to the right with a shared full bath. To the left is the kitchen, dining and living area. The L-shaped kitchen features a center island with gas cooktop, oak cabinets, and dark granite counters. There are two sets of sliders with a trio of windows above letting in lots of natural light, and the glass-front pellet stove adds warmth and ambiance in cooler months. The sliders lead out to a 27'8"x19'8" deck, where you'll want to spend endless hours listening to the sounds of nature and perhaps spotting some wildlife. Recreation options are many, with the VAST & VASA trails crossing the bottom of the driveway, plus Seymour Lake, Island Pond and Spectacle Pond are all nearby for swimming, boating, and fishing. Drive 30 minutes to Burke Mountain and Kingdom Trails for skiing and mountain biking. Shops and several restaurants are 7 minutes away in Brighton or drive 15 miles to the Derby/Newport area for more shopping and dining options.
Location
State VT
County Vt-orleans
Area Vt-Orleans
Zoning Morgan
Rooms
Basement Entrance Walkout
Basement Daylight, Finished, Stairs - Interior, Walkout, Exterior Access
Interior
Interior Features Cathedral Ceiling, Ceiling Fan, Dining Area, Kitchen Island, Kitchen/Dining, Kitchen/Living, Living/Dining, Natural Light, Laundry - Basement
Heating Hot Air, Stove - Pellet, Mini Split
Cooling Mini Split
Flooring Wood
Equipment Stove-Pellet
Exterior
Exterior Feature Deck
Parking Features Yes
Garage Spaces 1.0
Utilities Available Gas - LP/Bottle, Gas - Underground, Satellite Internet
Roof Type Metal
Building
Story 1.75
Foundation Concrete
Sewer 1000 Gallon
Construction Status Existing
Schools
Elementary Schools Derby Elementary
Middle Schools North Country Junior High
High Schools North Country Union High Sch
Read Less
Want to know what your home might be worth? Contact us for a FREE valuation!

Our team is ready to help you sell your home for the highest possible price ASAP







