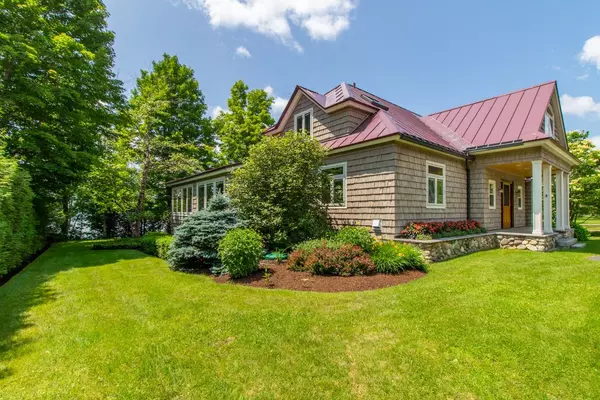Bought with Nicholas Maclure • Century 21 Farm & Forest
$1,500,000
$1,500,000
For more information regarding the value of a property, please contact us for a free consultation.
1566 VT Route 5A Westmore, VT 05860
4 Beds
5 Baths
3,255 SqFt
Key Details
Sold Price $1,500,000
Property Type Single Family Home
Sub Type Single Family
Listing Status Sold
Purchase Type For Sale
Square Footage 3,255 sqft
Price per Sqft $460
MLS Listing ID 4960113
Sold Date 08/11/23
Bedrooms 4
Full Baths 2
Half Baths 1
Three Quarter Bath 1
Construction Status Existing
Year Built 1999
Annual Tax Amount $19,344
Tax Year 2022
Lot Size 0.270 Acres
Acres 0.27
Property Sub-Type Single Family
Property Description
This is truly one of the most outstanding cottages on Lake Willoughby, with 75' of frontage that includes a sandy beach. Mature trees on the .27-acre lot offer natural shade, flowerbeds provide bright bursts of color, and the bi-level granite patio has space for BBQing, dining, and lounging. High-end finishes can be seen throughout with a variety of wood showcased, including black walnut custom doors, maple and tiger maple trim, and in the living room the floor-to-ceiling stone fireplace is beautifully contrasted by the red cedar walls and vaulted ceiling. Corian counters top the cupboards and center island in the kitchen, which flows seamlessly into the dining area and sunroom, with the lake visible through a wall of windows. A bonus room with Murphy bed is tucked off the sunroom. Glass doors open out to the patio and a gorgeous view of the lake in the spacious main level primary suite, while a gas fireplace and jetted soaking tub add to the romantic setting. Up the stairs is an open loft with amazing views across the lake. Two en suite bedrooms with vaulted ceilings and cozy window seats bookend the loft, with a sweet guest room in the center. The whole house is wired with speakers so you can enjoy music when you aren't listening to the waves lapping on the shore. The laundry is in the full basement, where there's plenty of storage, and if that isn't enough, there's storage above the detached 2-car garage. Come and discover the joy of lakefront living in comfort and style.
Location
State VT
County Vt-orleans
Area Vt-Orleans
Zoning Shoreline Lots
Body of Water Willoughby Lake
Rooms
Basement Entrance Walk-up
Basement Bulkhead, Concrete, Full, Stairs - Interior, Unfinished, Stairs - Basement
Interior
Interior Features Central Vacuum, Blinds, Cathedral Ceiling, Furnished, Kitchen Island, Kitchen/Dining, Primary BR w/ BA, Natural Woodwork, Skylight, Surround Sound Wiring, Whirlpool Tub, Programmable Thermostat, Laundry - Basement
Heating Baseboard, Multi Zone, Radiant, Radiant Floor
Cooling None
Flooring Hardwood, Marble, Tile
Equipment Smoke Detector, Smoke Detectr-HrdWrdw/Bat, Whole BldgVentilation, Stove-Gas, Generator - Standby
Exterior
Exterior Feature Natural Shade, Outbuilding, Private Dock, Window Screens, Windows - Double Pane
Parking Features Yes
Garage Spaces 2.0
Garage Description Off Street, Parking Spaces 4
Utilities Available Phone, DSL, DSL - Available, Gas - LP/Bottle, Telephone At Site
Waterfront Description Yes
View Y/N Yes
Water Access Desc Yes
View Yes
Roof Type Standing Seam
Building
Story 2
Foundation Below Frost Line, Concrete, Poured Concrete
Sewer 1000 Gallon, Concrete, Leach Field - Mound, Leach Field - On-Site, Mound, On-Site Septic Exists, Private, Septic
Construction Status Existing
Schools
Elementary Schools Choice
High Schools Choice
School District Orleans Southwest
Read Less
Want to know what your home might be worth? Contact us for a FREE valuation!

Our team is ready to help you sell your home for the highest possible price ASAP







