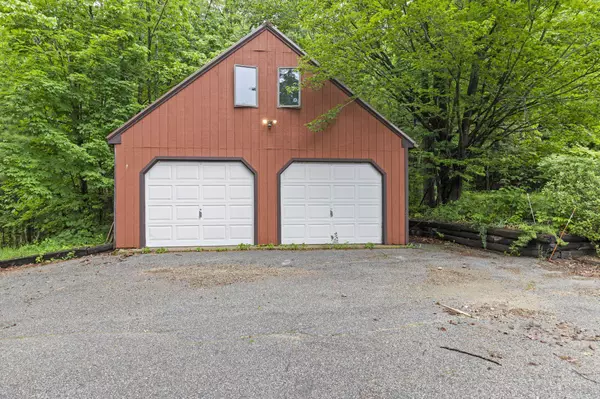Bought with Heather Kretschmar • Bean Group / Portsmouth
$474,900
$474,000
0.2%For more information regarding the value of a property, please contact us for a free consultation.
18 Bourdeau DR Milton, NH 03851
3 Beds
3 Baths
2,164 SqFt
Key Details
Sold Price $474,900
Property Type Single Family Home
Sub Type Single Family
Listing Status Sold
Purchase Type For Sale
Square Footage 2,164 sqft
Price per Sqft $219
MLS Listing ID 4955980
Sold Date 07/31/23
Bedrooms 3
Full Baths 3
Construction Status Existing
Year Built 1985
Annual Tax Amount $7,217
Tax Year 2022
Lot Size 9.000 Acres
Acres 9.0
Property Sub-Type Single Family
Property Description
This stunning three-bedroom 3 full bathroom A-frame sits amid the trees on a private 9 acres in a perfect Location. Just 30 min from the Seacoast, 5 minutes to Milton Three Ponds and a short drive to the lakes region. Peaceful living in this open floor plan with cathedral hardwood ceilings; a wall of windows let you take in the light and the beautiful scenery. The covered farmers porch is inviting. As you walk in your home the laundry area/mudroom is extra spacious. Nice sized kitchen with a unique gas range and stainless-steel appliances. There is a separate dining room off the kitchen/living area. The stone center fireplace is sure to catch your eye and is amazing on those cold nights. The living room has cathedral ceilings and floor to ceiling windows, take in the epic views of your beautiful backyard and gunite inground pool. There is a bedroom and attached private full bathroom on the first floor. Upstairs, there is a loft, a guest bedroom and ¾ bath. The lowest level provides an amazing private retreat. Huge primary bedroom, full bath, and walk out onto the pool. There are So many more amazing features including a metal roof, including on the 2 car garage with a bonus room above it. Irrigation. Alarm System. Mini split AC and built in AC in each bedroom. Pellet stove. 1st floor has radiant heat floors. Fully fenced around the pool. Subdivision possibility. Showings start at the Open House Sat 6/10 and Sun 6/11 from 10am - Noon both days.
Location
State NH
County Nh-strafford
Area Nh-Strafford
Zoning LOW DE
Rooms
Basement Entrance Interior
Basement Finished, Walkout
Interior
Interior Features Cathedral Ceiling, Ceiling Fan, Dining Area, Fireplace - Wood, Primary BR w/ BA, Natural Light, Natural Woodwork, Walk-in Closet, Laundry - 1st Floor
Heating Baseboard, Hot Water, Radiant
Cooling Wall AC Units, Mini Split
Flooring Laminate, Tile
Exterior
Exterior Feature Fence - Full, Outbuilding, Patio, Pool - In Ground, Shed, Storage
Parking Features Yes
Garage Spaces 2.0
Garage Description Driveway, Garage, Parking Spaces 5 - 10, Unpaved
Utilities Available Cable - Available
Roof Type Metal
Building
Story 2
Foundation Concrete
Sewer Private
Construction Status Existing
Schools
Elementary Schools Milton Elementary School
Middle Schools Nute Middle And High School
High Schools Nute High School
School District Milton
Read Less
Want to know what your home might be worth? Contact us for a FREE valuation!

Our team is ready to help you sell your home for the highest possible price ASAP







