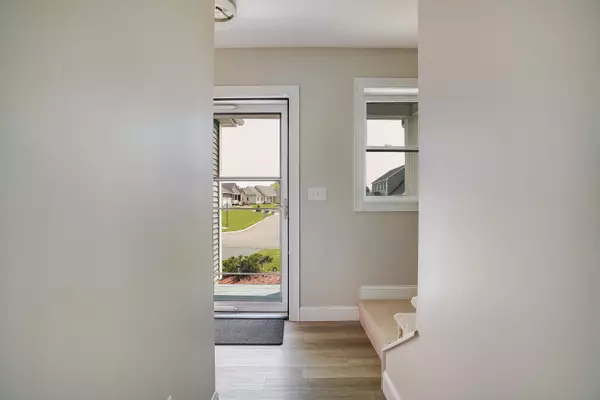Bought with Jesseny Whitehouse • LAER Realty Partners/Londonderry
$574,000
$599,900
4.3%For more information regarding the value of a property, please contact us for a free consultation.
11 Curtis Commons CIR Milford, NH 03055
3 Beds
3 Baths
2,018 SqFt
Key Details
Sold Price $574,000
Property Type Single Family Home
Sub Type Single Family
Listing Status Sold
Purchase Type For Sale
Square Footage 2,018 sqft
Price per Sqft $284
MLS Listing ID 4954363
Sold Date 07/14/23
Style Colonial,Garrison
Bedrooms 3
Full Baths 1
Half Baths 1
Three Quarter Bath 1
Construction Status Existing
Year Built 2020
Annual Tax Amount $8,561
Tax Year 2022
Lot Size 0.400 Acres
Acres 0.4
Property Description
Welcome to the Beautiful "Curtis Commons" Community at Milford, NH! Move-In condition at its finest, no stone unturned here! This sundrenched, 3 years new colonial style home has 3 bedrooms, 3 baths, 2 car attached garage and is as clean as the day it was newly completed. Gorgeous exterior landscaping to include paver patio feature and storage shed. Wide-Open concept layout for all your entertaining enjoyment! Ultra-modern kitchen with granite counters and oversized island, also enjoy your upgraded appliance package to include convection microwave. Venture upstairs to 2nd floor where you'll find convenient 2nd floor laundry, master en suite w/ bath and 2 generous sized bedrooms. Additional features include: Ring Security System, fenced yard & Generator hookup w/ 220v in garage! Close access to local recreational amenities and Rt 101, commuter routes. NO HOA -or- FEES, TOWN WATER & SEWER!
Location
State NH
County Nh-hillsborough
Area Nh-Hillsborough
Zoning Res
Rooms
Basement Entrance Walk-up
Basement Unfinished
Interior
Interior Features Kitchen Island, Kitchen/Living, Primary BR w/ BA, Natural Light, Walk-in Closet
Heating Gas - LP/Bottle
Cooling Central AC
Flooring Carpet, Vinyl
Equipment Smoke Detector
Exterior
Exterior Feature Vinyl Siding
Garage Attached
Garage Spaces 2.0
Utilities Available Other
Roof Type Shingle - Asphalt
Building
Lot Description Landscaped
Story 2
Foundation Concrete
Sewer Public
Water Public
Construction Status Existing
Schools
Elementary Schools Jacques Memorial Elementary
Middle Schools Milford Middle School
High Schools Milford High School
School District Milford School District Sau #40
Read Less
Want to know what your home might be worth? Contact us for a FREE valuation!

Our team is ready to help you sell your home for the highest possible price ASAP







