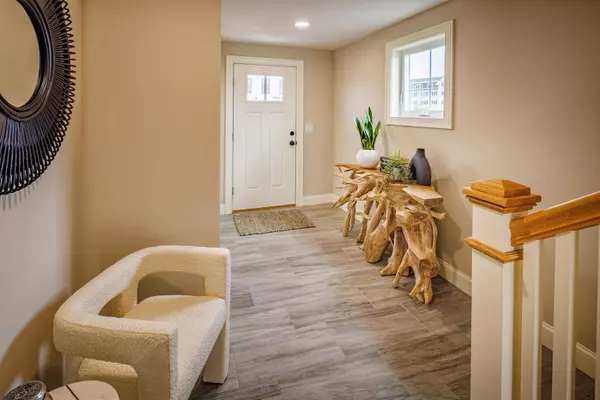Bought with Peggy Carter • Coldwell Banker - Peggy Carter Team
$542,000
$535,000
1.3%For more information regarding the value of a property, please contact us for a free consultation.
26 Northfield DR #G1 Dover, NH 03820
2 Beds
3 Baths
1,848 SqFt
Key Details
Sold Price $542,000
Property Type Condo
Sub Type Condo
Listing Status Sold
Purchase Type For Sale
Square Footage 1,848 sqft
Price per Sqft $293
Subdivision Pointe Place
MLS Listing ID 4948941
Sold Date 06/30/23
Style Townhouse
Bedrooms 2
Full Baths 1
Half Baths 1
Three Quarter Bath 1
Construction Status Existing
HOA Fees $266/mo
Year Built 2021
Annual Tax Amount $10,274
Tax Year 2023
Lot Size 1.500 Acres
Acres 1.5
Property Description
First showing will be this Saturday April 22nd from 11am - 12:30pm. This charming townhome in Pointe Place offers a modern take on the classic farmhouse style. Only two years old, this home features two bedrooms and 2 1/2 bathrooms, providing ample space for you and your guests. The kitchen has Calcutta Royale quartzite counters and full height backsplash, an over sized island with quartzite waterfall, the appliances are SS GE Cafe including a gas range, making it the perfect space for cooking and entertaining. The open concept living, kitchen and dining room areas are flooded with natural light, creating a warm and inviting atmosphere. The dining room has wainscoting and is open to the kitchen. This bright and sunny home is an end unit including three additional windows. The exterior of this townhome features a classic white facade with black windows, and the rear deck offers a cozy spot for enjoying the outdoors. This home includes public water and sewer with natural gas heating and central air. This home has many additional upgrades to it to make it so special. Take advantage of this rare opportunity to own a stylish and sophisticated townhome in Pointe Place. Experience the perfect combination of comfort and style. Pointe Place is a community with multiple restaurants, a home store, wine store and a convenience store. Minutes to Portsmouth and all major routes.
Location
State NH
County Nh-strafford
Area Nh-Strafford
Zoning IT
Rooms
Basement Entrance Interior
Interior
Interior Features Fireplace - Gas, Kitchen Island, Primary BR w/ BA, Walk-in Closet, Laundry - 2nd Floor
Heating Gas - Natural
Cooling Central AC
Flooring Carpet, Ceramic Tile, Hardwood
Equipment Irrigation System, Smoke Detectr-Hard Wired, Sprinkler System
Exterior
Exterior Feature Vinyl Siding
Parking Features Attached
Garage Spaces 1.0
Garage Description Driveway
Community Features Pets - Allowed
Utilities Available Cable, DSL - Available, Internet - Cable, Underground Utilities
Amenities Available Building Maintenance, Landscaping, Snow Removal
Roof Type Shingle - Architectural
Building
Lot Description Neighbor Business, Walking Trails
Story 3
Foundation Concrete
Sewer Public
Water Public
Construction Status Existing
Schools
Elementary Schools Garrison School
Middle Schools Dover Middle School
High Schools Dover High School
School District Dover
Read Less
Want to know what your home might be worth? Contact us for a FREE valuation!

Our team is ready to help you sell your home for the highest possible price ASAP







