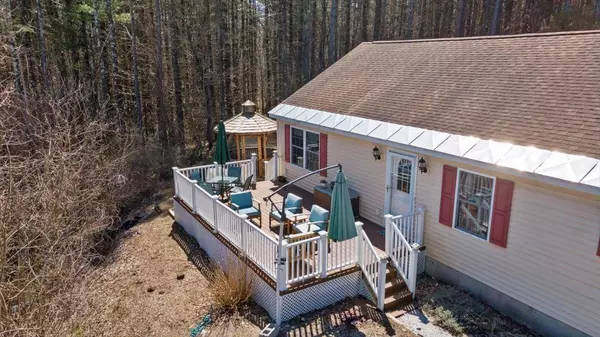Bought with Jenifer Hoffman • Hoffman Real Estate
$367,000
$359,000
2.2%For more information regarding the value of a property, please contact us for a free consultation.
1346 Barber Pond RD Pownal, VT 05261
2 Beds
2 Baths
1,792 SqFt
Key Details
Sold Price $367,000
Property Type Single Family Home
Sub Type Single Family
Listing Status Sold
Purchase Type For Sale
Square Footage 1,792 sqft
Price per Sqft $204
MLS Listing ID 4948876
Sold Date 06/26/23
Bedrooms 2
Full Baths 1
Three Quarter Bath 1
Construction Status Existing
Year Built 2006
Annual Tax Amount $5,481
Tax Year 2022
Lot Size 5.830 Acres
Acres 5.83
Property Sub-Type Single Family
Property Description
Sprawling Ranch with walkout lower level... every room feels cozy but there's so much space! From the attached 2-car garage you'll enter directly into the mudroom/laundry room with counters for folding clothes and cabinets for all the extra things that need a home. Then the layout flows effortlessly from one room to another with broad arched openings. First, there's a family room with gas fireplace and wall-mounted TV (negotiable!). Dreamy kitchen with storage galore, including an "appliance garage" for all your countertop small appliances, Stainless Steel appliances (dishwasher, electric cooktop, wall oven + microwave, side by side refrigerator), Corian counters, and an island. Dining and living rooms are defined yet open concept, both with access to outdoor entertaining spaces (rear patio, front deck). Two bedrooms, separated by the living space for privacy, each have their own bathroom and walk-in closet. In the lower level there are three bonus rooms and a large rec room that is currently used as a home office and makes for a great business space with an exterior entrance. Utility room offers more storage and holds the oil tank, boiler, water softener/filter and brand new well pump. Sale includes automatic whole-house generator. House is currently served by high-speed internet and cable. Soak up the sunrise over the mountains from the new TREX deck or screened gazebo, and relax in the evening around the firepit. Lots of land to explore & enjoy!
Location
State VT
County Vt-bennington
Area Vt-Bennington
Zoning RR1
Rooms
Basement Entrance Interior
Basement Partially Finished
Interior
Interior Features Blinds, Ceiling Fan, Fireplace - Gas, Kitchen Island, Kitchen/Family, Living/Dining, Primary BR w/ BA, Natural Light, Walk-in Closet, Laundry - 1st Floor
Heating Baseboard, Hot Water
Cooling None
Flooring Carpet, Tile
Equipment Air Conditioner, Generator - Standby
Exterior
Exterior Feature Deck, Garden Space, Gazebo, Patio, Shed
Parking Features Yes
Garage Spaces 2.0
Garage Description Driveway, Garage
Utilities Available Cable - Available, High Speed Intrnt -Avail
Roof Type Shingle - Architectural
Building
Story 1
Foundation Concrete, Poured Concrete
Sewer Concrete, Septic
Construction Status Existing
Schools
Elementary Schools Pownal Elementary School
Middle Schools Mt. Anthony Union Middle Sch
High Schools Mt. Anthony Sr. Uhsd 14
School District Southwest Vermont
Read Less
Want to know what your home might be worth? Contact us for a FREE valuation!

Our team is ready to help you sell your home for the highest possible price ASAP







