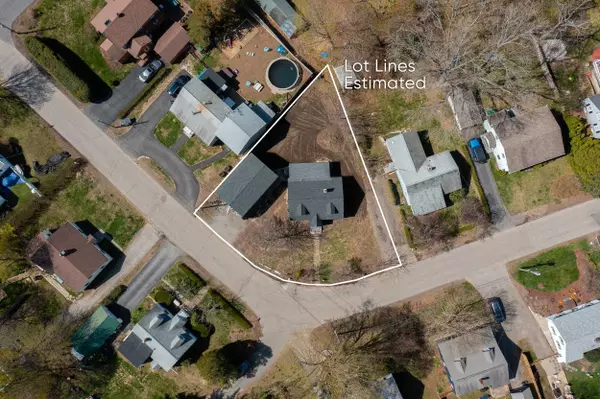Bought with Jackie M Guido • Lamacchia Realty, Inc.
$380,000
$399,900
5.0%For more information regarding the value of a property, please contact us for a free consultation.
3 Parent ST South Berwick, ME 03908
3 Beds
1 Bath
1,116 SqFt
Key Details
Sold Price $380,000
Property Type Single Family Home
Sub Type Single Family
Listing Status Sold
Purchase Type For Sale
Square Footage 1,116 sqft
Price per Sqft $340
MLS Listing ID 4951076
Sold Date 06/20/23
Style Cape
Bedrooms 3
Full Baths 1
Construction Status Existing
Year Built 1942
Annual Tax Amount $3,117
Tax Year 2023
Lot Size 7,405 Sqft
Acres 0.17
Property Description
Welcome to this beautifully remodeled Cape home, boasting 3 bedrooms (1 on the 1st floor, 2 upstairs) and a brand-new full bathroom with laundry hookups. The stunning kitchen features granite countertops, new cabinets, and all-new appliances. Enjoy meals in the cozy dining area or relax in the inviting living room. Additional highlights include restored wood floors upstairs, a spacious 2-car garage with ample storage on the second floor, and a large covered back deck overlooking a flat, level yard. This charming home is situated in a prime location, just a short walk from downtown shops and restaurants. Experience the comforts of modern living with a new heating system, hot water tank, and other recent upgrades. Don't miss out on this move-in ready gem! Grounds have all new loam and has been recently seeded. Showings begin at open house Saturday, May 6th from 11 to 12:30pm
Location
State ME
County Me-york
Area Me-York
Zoning R1
Rooms
Basement Entrance Interior
Basement Full, Stairs - Interior, Unfinished
Interior
Interior Features Laundry - 1st Floor
Heating Oil
Cooling None
Flooring Vinyl, Wood
Exterior
Exterior Feature Vinyl Siding
Parking Features Detached
Garage Spaces 2.0
Utilities Available Internet - Cable
Roof Type Shingle - Architectural
Building
Lot Description Other
Story 1.75
Foundation Block
Sewer Public
Water Public
Construction Status Existing
Schools
Elementary Schools Central School
Middle Schools Marshwood Middle School
High Schools Marshwood High School
School District Msad #35
Read Less
Want to know what your home might be worth? Contact us for a FREE valuation!

Our team is ready to help you sell your home for the highest possible price ASAP






