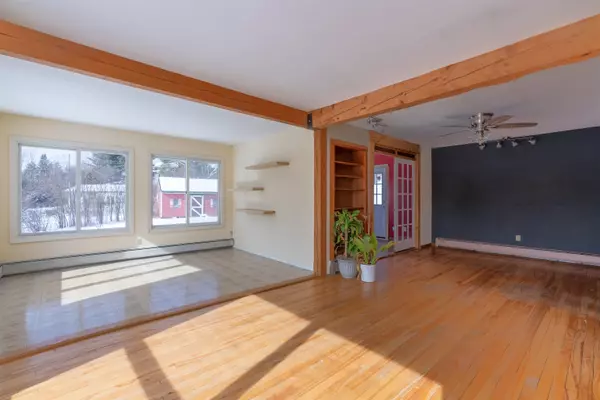Bought with Mike Burak • KW Vermont
$450,000
$425,000
5.9%For more information regarding the value of a property, please contact us for a free consultation.
1 Kennedy DR Waterbury, VT 05676
3 Beds
1 Bath
1,974 SqFt
Key Details
Sold Price $450,000
Property Type Single Family Home
Sub Type Single Family
Listing Status Sold
Purchase Type For Sale
Square Footage 1,974 sqft
Price per Sqft $227
MLS Listing ID 4945475
Sold Date 05/12/23
Style Raised Ranch
Bedrooms 3
Full Baths 1
Construction Status Existing
Year Built 1968
Annual Tax Amount $5,385
Tax Year 2022
Lot Size 1.000 Acres
Acres 1.0
Property Description
This spacious raised ranch on one acre is sporting brand new siding and three new exterior doors. As you enter the gorgeous main door, a few steps up brings you to a kitchen with updated appliances, lots of cabinets and counter space and a huge living and dining area with multiple windows to let the sunshine in. Behind the french doors is a cozy sunroom perfect for an office. Three large bedrooms and a full bathroom complete the main floor. Step down to the finished lower level for the rec room, laundry room, storage, and utility rooms. The driveway level entrance is perfect for ski storage and mudroom location complete with a walk in closet. Lot can be subdivided. Close to the Waterbury Reservoir, golf, hiking, skiing, fine and casual dining, breweries. Just minutes to Stowe and Sugarbush, Burlington and Montpelier and the state airport. Showings begin on Friday, March 17 with an open house on Saturday, March 18 from 10 am to 1 pm.
Location
State VT
County Vt-washington
Area Vt-Washington
Zoning Village Residential
Rooms
Basement Entrance Walkout
Basement Concrete Floor, Daylight, Partially Finished, Stairs - Interior, Walkout, Interior Access
Interior
Interior Features Kitchen Island
Heating Oil
Cooling None
Flooring Carpet, Vinyl, Wood
Exterior
Exterior Feature Vinyl Siding
Utilities Available High Speed Intrnt -Avail
Roof Type Shingle - Asphalt
Building
Lot Description Corner, Country Setting, Level, Mountain View, Open, Ski Area, Slight, Sloping, Trail/Near Trail, View
Story 1
Foundation Concrete
Sewer Public
Water Public
Construction Status Existing
Schools
Elementary Schools Brookside Elementary School
Middle Schools Harwood Union Middle/High
High Schools Harwood Union High School
School District Washington West
Read Less
Want to know what your home might be worth? Contact us for a FREE valuation!

Our team is ready to help you sell your home for the highest possible price ASAP







