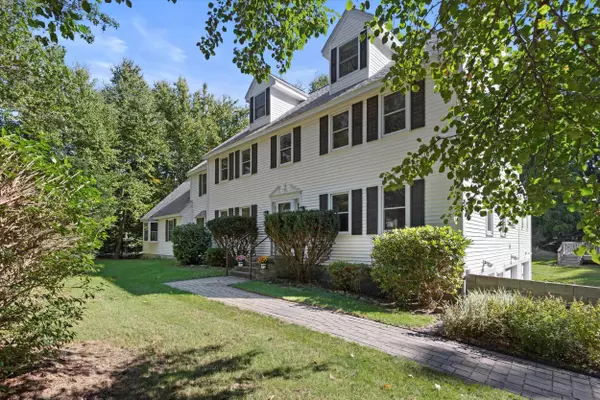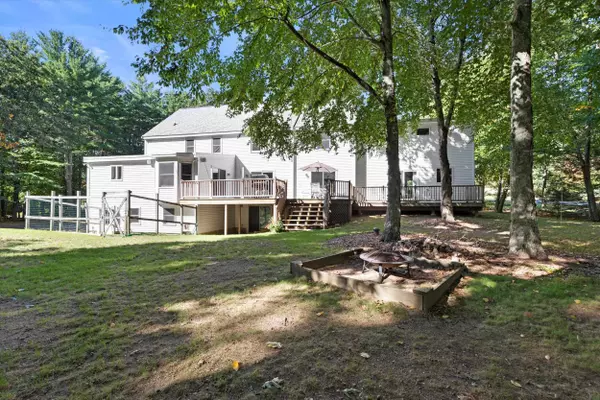Bought with Kelsey Marden • KW Coastal and Lakes & Mountains Realty/Portsmouth
$985,000
$995,000
1.0%For more information regarding the value of a property, please contact us for a free consultation.
40 Alexis LN Hampton Falls, NH 03844
4 Beds
5 Baths
4,345 SqFt
Key Details
Sold Price $985,000
Property Type Single Family Home
Sub Type Single Family
Listing Status Sold
Purchase Type For Sale
Square Footage 4,345 sqft
Price per Sqft $226
Subdivision Wellington Farms
MLS Listing ID 4945922
Sold Date 05/18/23
Bedrooms 4
Full Baths 3
Half Baths 1
Three Quarter Bath 1
Construction Status Existing
Year Built 1992
Annual Tax Amount $13,555
Tax Year 2022
Lot Size 2.000 Acres
Acres 2.0
Property Sub-Type Single Family
Property Description
WELCOME HOME to 40 Alexis Lane in Hampton Falls' much sought after Wellington Farms neighborhood. Privately nestled on a 2 acre wooded lot, with beautiful curb appeal, you will find over 4,300 square feet of gracious living space with scores of utility. The bright, oversized eat in kitchen/dining with large butcher block island and quartz counters is perfect for large gatherings and entertaining. Step out onto the expansive decks through the sliders and enjoy a private backyard BBQ or a relaxing hot tub. Back inside you will love the open floor plan that allows for a multitude of living arrangements; whether it be formal dining & living, home office, gaming, play, entertainment and caretaking. The choice is yours with endless possibilities. Upstairs you will find 4+ generously sized bedrooms and on the third floor a "penthouse suite" boasting a full bath, kitchenette/bath set up, living area and large bedroom - the perfect space for extended visitors. AND unique to this home is the 24x24 1 1/2 story addition with it's own entrance with a beautiful oversized living space, eat in applianced dining area, bath and loft; perfect for family, guests or game room. This home is convenient to I-95 which makes it the perfect commuter location to Maine and Massachusetts and convenient to the beaches and all that the beautiful NH Seacoast has to offer.
Location
State NH
County Nh-rockingham
Area Nh-Rockingham
Zoning RES/AGR
Rooms
Basement Entrance Walk-up
Basement Concrete, Full, Stairs - Interior, Storage Space, Unfinished, Walkout, Exterior Access
Interior
Interior Features Central Vacuum, Attic, Blinds, Cathedral Ceiling, Ceiling Fan, Hot Tub, Kitchen Island, Kitchen/Dining, Primary BR w/ BA, Natural Light, Skylight, Storage - Indoor, Vaulted Ceiling, Walk-in Closet, Laundry - 1st Floor
Heating Alternative Heat Stove, Baseboard, Blowers, Direct Vent, Hot Water, Multi Zone, Stove - Pellet, Stove - Wood
Cooling Wall AC Units, Whole House Fan
Flooring Carpet, Ceramic Tile, Combination, Hardwood, Laminate
Equipment Window AC, CO Detector, Smoke Detectr-HrdWrdw/Bat, Stove-Pellet, Stove-Wood
Exterior
Exterior Feature Trash, Deck, Fence - Dog, Garden Space, Hot Tub, Natural Shade, Other, Shed, Window Screens, Windows - Double Pane, Windows - Energy Star
Parking Features Yes
Garage Spaces 3.0
Garage Description Driveway, Garage, Parking Spaces 6+, EV Charging Station(s)
Utilities Available High Speed Intrnt -AtSite, Internet - Cable
Roof Type Shingle - Asphalt
Building
Story 3
Foundation Poured Concrete
Sewer 1500+ Gallon, Leach Field, Private, Septic
Construction Status Existing
Schools
Elementary Schools Lincoln Akerman School
Middle Schools Lincoln Akerman School
High Schools Winnacunnet High School
School District Hampton Falls
Read Less
Want to know what your home might be worth? Contact us for a FREE valuation!

Our team is ready to help you sell your home for the highest possible price ASAP







