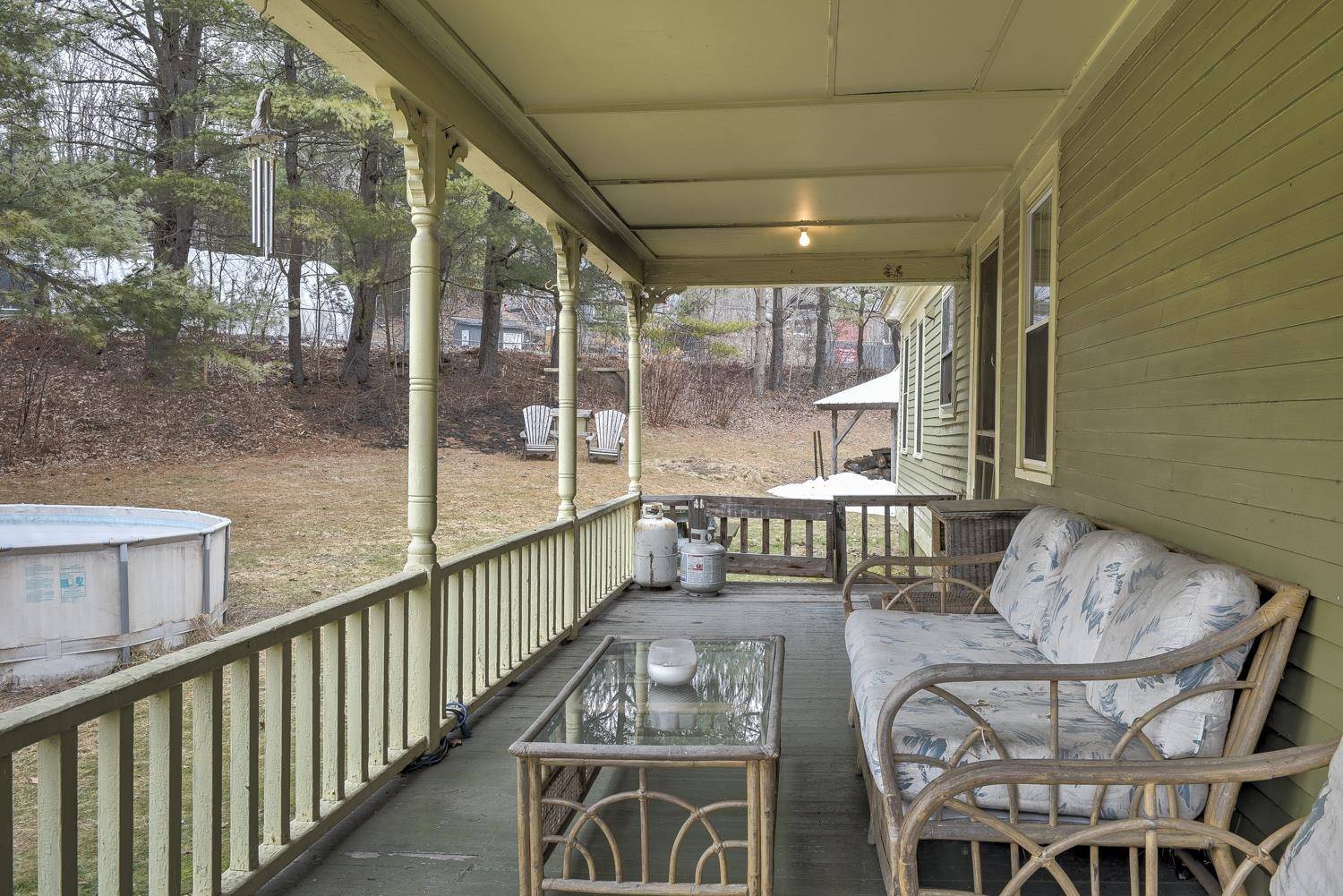Bought with Ross P Doody • Century 21 Highview Realty
$315,000
$310,000
1.6%For more information regarding the value of a property, please contact us for a free consultation.
76 Swanzey Factory RD Keene, NH 03431
3 Beds
2 Baths
1,546 SqFt
Key Details
Sold Price $315,000
Property Type Single Family Home
Sub Type Single Family
Listing Status Sold
Purchase Type For Sale
Square Footage 1,546 sqft
Price per Sqft $203
MLS Listing ID 4943973
Sold Date 05/01/23
Style Cape
Bedrooms 3
Full Baths 1
Half Baths 1
Construction Status Existing
Year Built 1851
Annual Tax Amount $7,305
Tax Year 2022
Lot Size 2.600 Acres
Acres 2.6
Property Sub-Type Single Family
Property Description
Recent price reduction from 345k to 310k plus a 10k reduction for closing costs or ext. painting. The interior walls have recently been painted. Just a few miles to downtown Keene & many services, colleges & schools you will own the 2 plus acres that surround this picturesque 1850's home with its delightful porch & a 2 car detached garage.The first floor has an oversized country kitchen/ dining area with a cozy Vigilant woodstove and room for many friends and family to congregate and enjoy themselves. There is lots of room here for folks to help the cook! There are 4 other rooms on the first floor many with old pine floors, most windows have been replaced & the roof is newer. The second floor has a good sized bedroom & an open space that could possibly be further enclosed or become part of the existing half bath. It could also be an office or a workout space. The 2 car det. garage with electricity & a partial second floor is a dream building for parking & projects. If you want room to garden and to spread out but still have a few neighbors you will like this location! The first floor spaces lend themselves to possible first floor living. The pleasant north side porch will be cool in the summer. Many perennials and shrubs (including mature Rose of Sharon's) are in place. There is a also a little apple orchard. The exterior and deck will need to be painted. Estimate is available for floor sanding.
Location
State NH
County Nh-cheshire
Area Nh-Cheshire
Zoning Rural
Rooms
Basement Entrance Interior
Basement Full, Partial
Interior
Interior Features Ceiling Fan, Kitchen/Family, Laundry Hook-ups, Natural Light, Wood Stove Hook-up
Heating Oil
Cooling None
Flooring Softwood
Equipment Stove-Wood
Exterior
Exterior Feature Clapboard
Parking Features Detached
Garage Spaces 2.0
Garage Description Driveway, Garage, On-Site
Utilities Available High Speed Intrnt -Avail
Roof Type Shingle
Building
Lot Description Landscaped, Level, Rolling
Story 1.5
Foundation Brick, Fieldstone
Sewer Leach Field, On-Site Septic Exists
Water Public
Construction Status Existing
Schools
Elementary Schools Wheelock Elementary
Middle Schools Keene Middle School
High Schools Keene High School
School District Keene Sch Dst Sau #29
Read Less
Want to know what your home might be worth? Contact us for a FREE valuation!

Our team is ready to help you sell your home for the highest possible price ASAP






