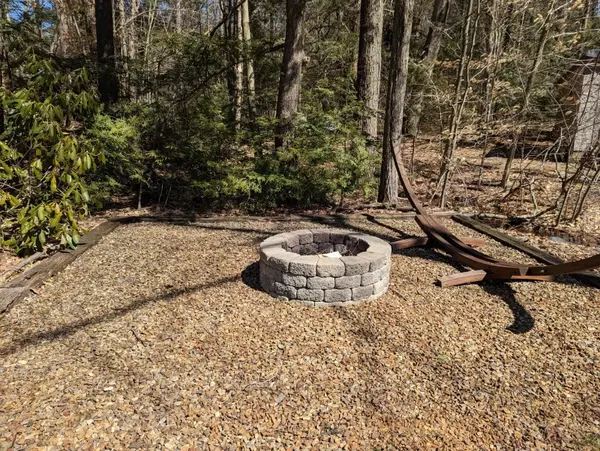Bought with Joshua Winn • Realty One Group Next Level
$370,000
$334,900
10.5%For more information regarding the value of a property, please contact us for a free consultation.
328 Ashby RD New Ipswich, NH 03071
3 Beds
3 Baths
1,691 SqFt
Key Details
Sold Price $370,000
Property Type Single Family Home
Sub Type Single Family
Listing Status Sold
Purchase Type For Sale
Square Footage 1,691 sqft
Price per Sqft $218
MLS Listing ID 4947639
Sold Date 04/28/23
Style A Frame,Split Entry
Bedrooms 3
Full Baths 1
Three Quarter Bath 2
Construction Status Existing
Year Built 1974
Annual Tax Amount $5,292
Tax Year 2022
Lot Size 2.200 Acres
Acres 2.2
Property Description
Updated split entry home with plenty of parking! This home is located a couple miles from downtown New Ipswich but has great access to Rte.119,31 and 101 in MA, with the border being a few miles away. When you pull in, you'll notice space for visitors and outside fun! There is a seasonal stream in the back yard and fire pit as well! Storage for your outside equipment is available in the shed near the driveway. Inside has an open concept kitchen/dining area with separate living room space. Down the hall is are the 2 bedrooms that share the main bath as well as the primary bedroom with 3/4 bath attached. Downstairs offers many different use options with the finished room, laundry, 3/4 bath and sauna. Home has separate utility area as well.
Location
State NH
County Nh-hillsborough
Area Nh-Hillsborough
Zoning Residential
Rooms
Basement Entrance Interior
Basement Finished, Full, Walkout
Interior
Heating Oil
Cooling None
Flooring Carpet, Vinyl
Exterior
Exterior Feature Vinyl Siding
Utilities Available Cable - Available
Waterfront Description No
View Y/N No
View No
Roof Type Shingle - Asphalt
Building
Lot Description Level, Sloping
Story 1
Foundation Concrete
Sewer Private
Water Private
Construction Status Existing
Schools
Elementary Schools Highbridge Hill Elementary Sch
Middle Schools Boynton Middle School
High Schools Mascenic Regional High School
School District Mascenic Sch Dst Sau #87
Read Less
Want to know what your home might be worth? Contact us for a FREE valuation!

Our team is ready to help you sell your home for the highest possible price ASAP







