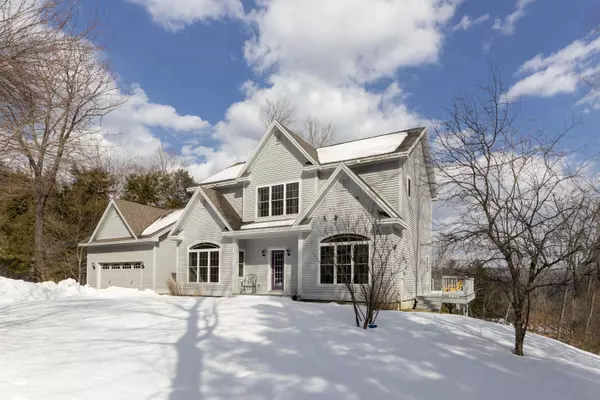Bought with Jacqueline Jameson • Jameson Real Estate
$590,000
$585,000
0.9%For more information regarding the value of a property, please contact us for a free consultation.
88 Davenport LN Hartford, VT 05059
4 Beds
4 Baths
2,632 SqFt
Key Details
Sold Price $590,000
Property Type Single Family Home
Sub Type Single Family
Listing Status Sold
Purchase Type For Sale
Square Footage 2,632 sqft
Price per Sqft $224
Subdivision Qlla
MLS Listing ID 4946511
Sold Date 04/25/23
Style Colonial,Contemporary
Bedrooms 4
Full Baths 3
Half Baths 1
Construction Status Existing
HOA Fees $508/ann
Year Built 2006
Annual Tax Amount $10,694
Tax Year 2022
Lot Size 0.950 Acres
Acres 0.95
Property Description
Lovely 4 bedroom contemporary colonial style home built in 2006. Features two primary en suites, one downstairs and one upstairs with 2 additional bedrooms on the 2nd level. You will enjoy the spacious mudroom with direct entry from garage to keep you out of the elements. Nicely appointed kitchen with breakfast bar, formal dining room and living room with gas fireplace and beautiful wood flooring on both levels. Step out onto the wrap around deck from the living room and take in lovely summer evenings and the views to the south and the Hartland Reservoir. Full walkout basement for expansion and storage. Situated on a quiet dead end lane. Minutes from the Quechee Club amenities, 7 miles from Woodstock, and easily accessible from I-89, this home offers convenient proximity to Hanover, Lebanon, and the rest of the Upper Valley.
Location
State VT
County Vt-windsor
Area Vt-Windsor
Zoning QMP
Rooms
Basement Entrance Walkout
Basement Concrete, Concrete Floor, Daylight, Full, Stairs - Interior, Storage Space, Unfinished, Walkout, Exterior Access
Interior
Interior Features Ceiling Fan, Dining Area, Fireplace - Gas, Fireplaces - 1, Kitchen Island, Primary BR w/ BA, Walk-in Closet, Laundry - 1st Floor
Heating Gas - LP/Bottle
Cooling None
Flooring Ceramic Tile, Hardwood
Exterior
Exterior Feature Clapboard, Wood
Garage Attached
Garage Spaces 2.0
Garage Description Driveway, Garage
Utilities Available Cable - Available, High Speed Intrnt -Avail
Amenities Available Club House, Exercise Facility, Management Plan, Master Insurance, Playground, Recreation Facility, Golf Course, Pool - Indoor
Roof Type Shingle - Architectural
Building
Lot Description Landscaped, Level, Mountain View, View, Walking Trails, Wooded
Story 2
Foundation Poured Concrete
Sewer Public
Water Drilled Well
Construction Status Existing
Schools
Elementary Schools Ottauquechee School
Middle Schools Hartford Memorial Middle
High Schools Hartford High School
School District Hartford School District
Read Less
Want to know what your home might be worth? Contact us for a FREE valuation!

Our team is ready to help you sell your home for the highest possible price ASAP







