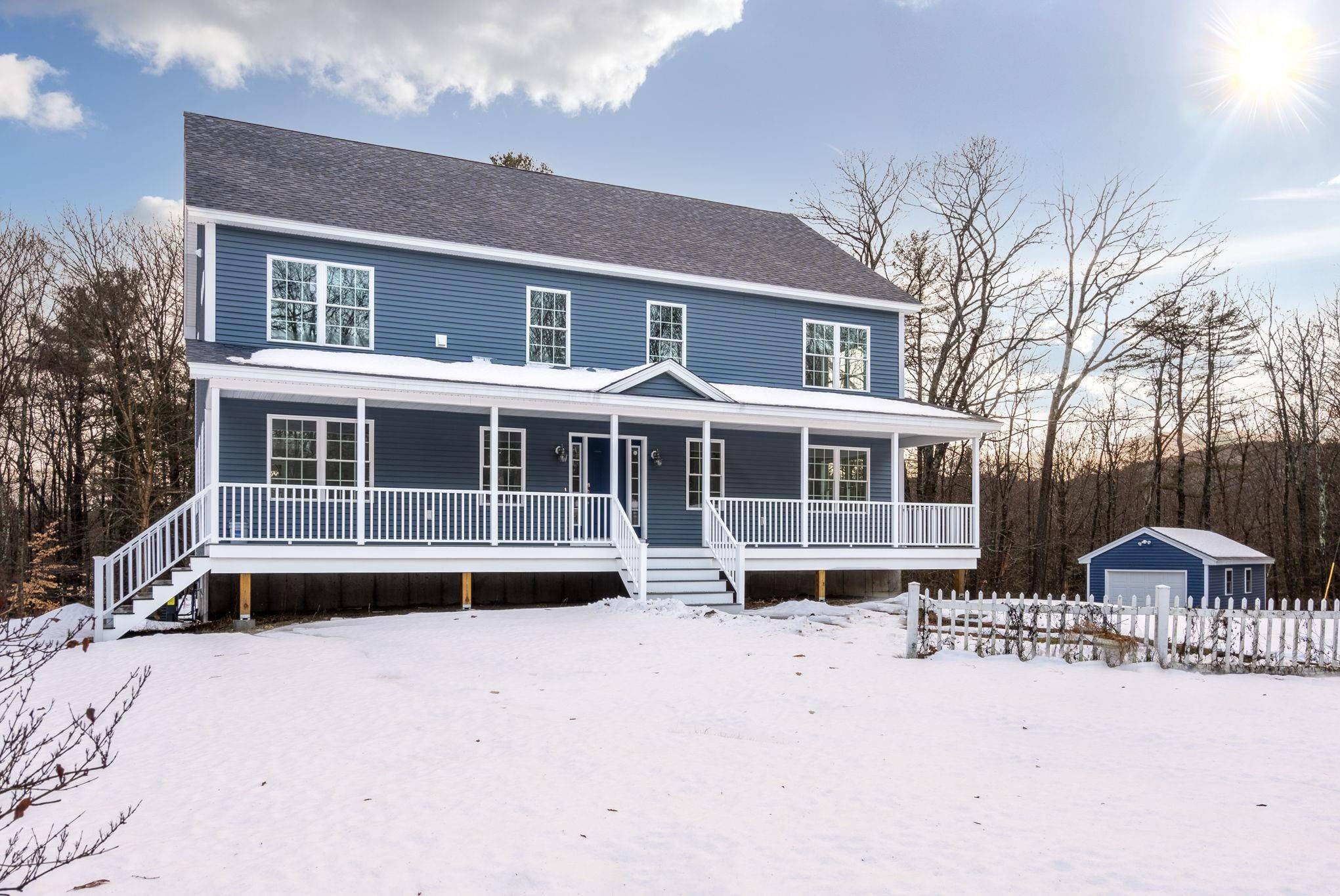Bought with Mark Fahrenholtz • Bean Group / Peterborough
$675,000
$700,000
3.6%For more information regarding the value of a property, please contact us for a free consultation.
186 Fox Farm RD New Ipswich, NH 03071
4 Beds
3 Baths
3,650 SqFt
Key Details
Sold Price $675,000
Property Type Single Family Home
Sub Type Single Family
Listing Status Sold
Purchase Type For Sale
Square Footage 3,650 sqft
Price per Sqft $184
MLS Listing ID 4939880
Sold Date 04/20/23
Style Colonial
Bedrooms 4
Full Baths 3
Construction Status New Construction
Year Built 2022
Lot Size 2.310 Acres
Acres 2.31
Property Sub-Type Single Family
Property Description
NEW PRICE! Don't let the zestimate fool you, the property card has not been updated since the rebuild. Enjoy a brand-new construction from the foundation up, in an existing neighborhood. This home has risen from the ashes, shadowing its former footprint. Open first floor living/dining, and kitchen area, with a kitchen-aid dual oven stove, LG appliances, soft close cabinets & drawers, large basin sink with, kitchen island. The living area is separated by a half wall a with a quartz bar top, hard wired TV hookups in the living room bedroom and basement for cable management. Recessed LED lighting, quartz countertops and motion activated closet lights throughout. Upstairs you will find an oversized primary suite, with a large walk-in closet, and primary bath with double vanity and large tile shower. Down the hall you will find two more bedrooms, a bonus room and 2nd floor laundry room with a folding counter and cabinets. More room for storage or entertaining in the finished basement area which leads to the two-car garage. Utility room in the basement has brand new water filtration system, on demand house water heater. Under the deck is an additional garage storage bay with a house generator hookup. Across the driveway is a detached, powered garage/shed. 90 minutes to Boston, 55 Minutes to Manchester, 50 minutes to Nashua. Open House Sat 2/25 10am-1pm, showings available by appointment
Location
State NH
County Nh-hillsborough
Area Nh-Hillsborough
Zoning RES
Rooms
Basement Entrance Interior
Basement Finished, Walkout, Interior Access, Stairs - Basement
Interior
Interior Features Attic, Ceiling Fan, Dining Area, Kitchen Island, Kitchen/Dining, Lighting - LED, Living/Dining, Primary BR w/ BA, Natural Light, Walk-in Closet, Laundry - 2nd Floor
Heating Gas - LP/Bottle
Cooling Central AC
Flooring Carpet, Ceramic Tile, Combination, Hardwood, Tile
Equipment Air Conditioner, Smoke Detector
Exterior
Exterior Feature Vinyl Siding
Parking Features Attached
Garage Spaces 2.0
Garage Description Driveway, Garage
Utilities Available Fiber Optic Internt Avail
Waterfront Description No
View Y/N No
Water Access Desc No
View No
Roof Type Shingle - Asphalt
Building
Lot Description Country Setting, Open
Story 2
Foundation Concrete
Sewer Leach Field, Private, Septic
Water Drilled Well
Construction Status New Construction
Schools
Elementary Schools Highbridge Hill Elementary Sch
Middle Schools Boynton Middle School
High Schools Mascenic Regional High School
School District Mascenic Sch Dst Sau #87
Read Less
Want to know what your home might be worth? Contact us for a FREE valuation!

Our team is ready to help you sell your home for the highest possible price ASAP






