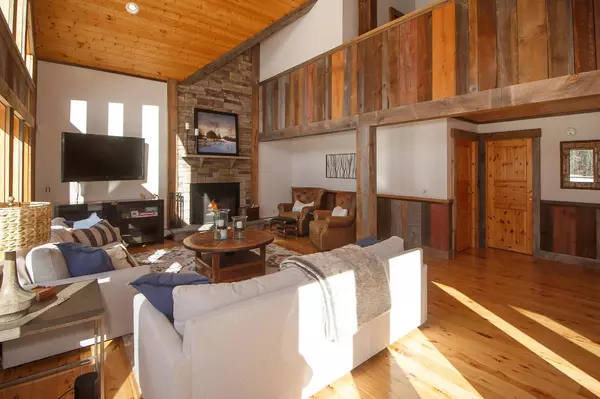Bought with Betsy Wadsworth • Four Seasons Sotheby's Int'l Realty
$1,120,500
$924,000
21.3%For more information regarding the value of a property, please contact us for a free consultation.
529 Coldbrook RD Wilmington, VT 05363
3 Beds
3 Baths
3,113 SqFt
Key Details
Sold Price $1,120,500
Property Type Single Family Home
Sub Type Single Family
Listing Status Sold
Purchase Type For Sale
Square Footage 3,113 sqft
Price per Sqft $359
MLS Listing ID 4948140
Sold Date 04/10/23
Bedrooms 3
Full Baths 2
Three Quarter Bath 1
Construction Status Existing
Year Built 2007
Annual Tax Amount $12,247
Tax Year 2022
Lot Size 1.100 Acres
Acres 1.1
Property Sub-Type Single Family
Property Description
Across from The Hermitage Club, snowmobiling and a short drive to nearby Lake Whitingham. Recent updates to the home making it the perfect and convenient Vermont getaway. Rustic barn board finishes provide a warm backdrop to the bright living space with cathedral ceiling and stone fireplace. Large kitchen with island opens up to the dining room and living room, making entertaining easy. Wall of windows in the living face Haystack for a mountain view. Recently renovated bathrooms with classic tile and fixtures. Enjoy a cool summer night on front deck taking in the clear Vermont starry sky. Main floor bedroom with two upper level bedrooms and lofted area over looking the living space. There is an additional sleeping room with a set of bunks on the second level. Finished lower level is a great space to watch movies or play games. Store your toys or car in the two car garage.
Location
State VT
County Vt-windham
Area Vt-Windham
Zoning residential
Rooms
Basement Entrance Walkout
Basement Finished, Insulated, Walkout
Interior
Interior Features Blinds, Cathedral Ceiling, Ceiling Fan, Dining Area, Fireplaces - 1, Kitchen Island, Kitchen/Living, Primary BR w/ BA, Natural Light, Natural Woodwork, Vaulted Ceiling, Walk-in Closet, Whirlpool Tub
Heating Baseboard, Radiant Floor
Cooling None
Flooring Hardwood
Equipment CO Detector, Smoke Detector
Exterior
Exterior Feature Deck
Parking Features Yes
Garage Spaces 2.0
Garage Description Garage
Utilities Available Phone, Cable - Available, DSL
Roof Type Metal,Shingle
Building
Story 2
Foundation Concrete
Sewer Septic
Construction Status Existing
Schools
Elementary Schools Deerfield Valley Elem. Sch
Middle Schools Twin Valley Middle School
High Schools Twin Valley High School
Read Less
Want to know what your home might be worth? Contact us for a FREE valuation!

Our team is ready to help you sell your home for the highest possible price ASAP







