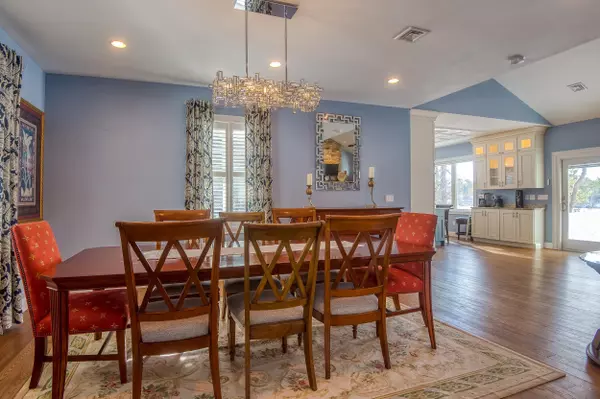Bought with Rick Schwartz • Maxfield Real Estate/Wolfeboro
$1,806,000
$1,699,000
6.3%For more information regarding the value of a property, please contact us for a free consultation.
45 E Danforth RD Freedom, NH 03836
3 Beds
4 Baths
3,536 SqFt
Key Details
Sold Price $1,806,000
Property Type Single Family Home
Sub Type Single Family
Listing Status Sold
Purchase Type For Sale
Square Footage 3,536 sqft
Price per Sqft $510
MLS Listing ID 4944450
Sold Date 04/07/23
Bedrooms 3
Full Baths 2
Half Baths 1
Three Quarter Bath 1
Construction Status Existing
Year Built 2016
Annual Tax Amount $5,618
Tax Year 2022
Lot Size 0.450 Acres
Acres 0.45
Property Sub-Type Single Family
Property Description
EXCEPTIONAL OFFERING ON DANFORTH BAY OF OSSIPEE LAKE!! This custom built spacious ranch home is only 6 years old and shows like new!! Westerly Exposure with sunsets and Mt. Views. Upon entering the home you will be wowed by the formal dining area, an incredible chefs kitchen with Thermador appliances, 8 foot center island, granite counters, dual convection ovens, coffer bar and so much more!! Large living room with gas fireplace, opens to the bright and sunny sunroom overlooking the lake. Private primary bedroom suite with double closets, huge bath with tiled rain shower and separate stand alone tub, dual vanities and heated floors. Upon entering the walkout lower level you'll find a fully applianced bar that rivals any around and holds 8. Spacious family room with surround sound. Two more bedrooms on this level, one has a built in Murphy bed and bookcase. Another full bath, laundry area, utility room with all the modern technology, 400 amp service, whole house generator, camera/security system, water filtration with 450 gallon reservoir. The entire outside of the property is professionally hardscaped/landscaped comprising of wonderful stone and granite steps, walls, gardens, a huge 36 inch gas fire pit with stainless steel cover. At the waterfront you'll enjoy 100ft of lakefront, 40 ft boat dock. Then we have the heated driveway and patio for easy winters!! 2 car detached, heated garage with accessory dwelling above with 3/4 bath and studio area. Too many extras to list!!
Location
State NH
County Nh-carroll
Area Nh-Carroll
Zoning DANFOR
Body of Water Ossipee Lake
Rooms
Basement Entrance Interior
Basement Climate Controlled, Finished, Stairs - Interior, Storage Space, Interior Access, Exterior Access
Interior
Interior Features Bar, Dining Area, Fireplace - Gas, In-Law/Accessory Dwelling, Kitchen Island, Lighting - LED, Primary BR w/ BA, Surround Sound Wiring, Wet Bar, Programmable Thermostat, Laundry - Basement, Smart Thermostat
Heating Hot Air
Cooling Central AC
Flooring Carpet, Hardwood, Tile
Equipment Irrigation System, Security System, Smoke Detectr-Hard Wired, Stove-Gas, Generator - Standby
Exterior
Exterior Feature Boat Slip/Dock, Deck, Patio, Beach Access
Parking Features Yes
Garage Spaces 2.0
Utilities Available Cable, Gas - LP/Bottle, High Speed Intrnt -AtSite, Internet - Cable
Waterfront Description Yes
View Y/N Yes
View Yes
Roof Type Metal
Building
Story 1
Foundation Concrete
Sewer 1000 Gallon, Concrete, Leach Field, Private, Septic Design Available
Construction Status Existing
Schools
Elementary Schools Freedom Elem School
Middle Schools A. Crosby Kennett Middle Sch
High Schools A. Crosby Kennett Sr. High
Read Less
Want to know what your home might be worth? Contact us for a FREE valuation!

Our team is ready to help you sell your home for the highest possible price ASAP







