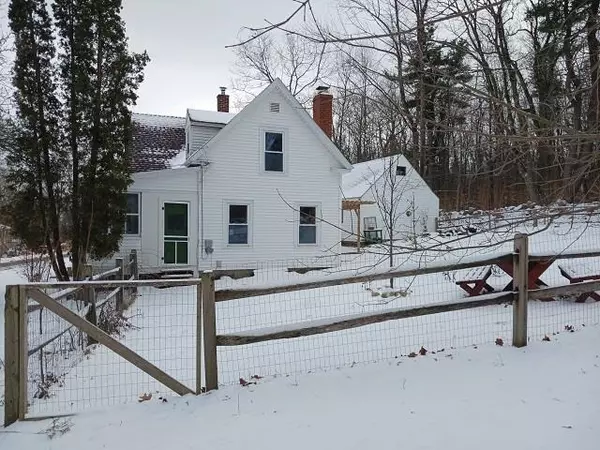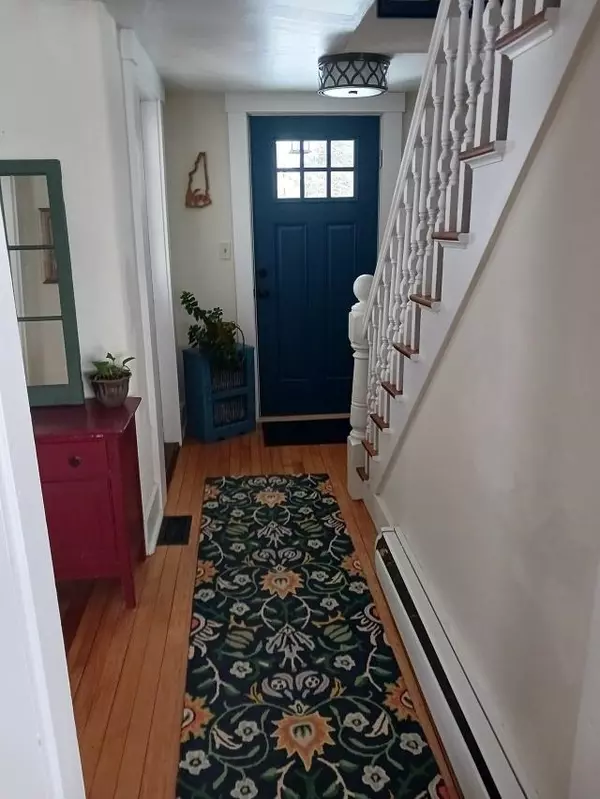Bought with Kerryann Murphy • Lamacchia Realty, Inc.
$317,000
$325,000
2.5%For more information regarding the value of a property, please contact us for a free consultation.
11 Robbins RD Fitzwilliam, NH 03447
2 Beds
2 Baths
1,106 SqFt
Key Details
Sold Price $317,000
Property Type Single Family Home
Sub Type Single Family
Listing Status Sold
Purchase Type For Sale
Square Footage 1,106 sqft
Price per Sqft $286
MLS Listing ID 4941049
Sold Date 03/06/23
Style New Englander
Bedrooms 2
Full Baths 1
Half Baths 1
Construction Status Existing
Year Built 1885
Lot Size 0.500 Acres
Acres 0.5
Property Description
This adorable home has been lovingly maintained and updated; creating a warm and cozy feeling. The fully applicanced kitchen with center island affords a good workable space with the dining room nearby. This room has plenty of light from the sliders which lead to the patio with pergola above and the open, fenced back yard with gardens and space for the pets. The dining room opens to the fireplaced living room to enjoy that warmth and coziness. The large, enclosed front porch will be quite inviting in the spring and summer. The 1/2 bath is located on this floor also. The main bedroom on the 2nd floor is a nice size has 2 closets and a ceiling fan. You'll have the convenience of the laundry in the full bath upstairs too. The 2nd bedroom is also on this floor. Another nice feature are the attractive, refinished hardwood and pine floors. Outside you'll appreciate the 1 car garage with attached workshop or storage. This home is move in ready.
Location
State NH
County Nh-cheshire
Area Nh-Cheshire
Zoning Residential
Rooms
Basement Entrance Interior
Basement Concrete Floor, Full, Sump Pump, Unfinished, Interior Access
Interior
Interior Features Ceiling Fan, Fireplace - Wood, Fireplaces - 1, Kitchen Island, Laundry - 2nd Floor
Heating Oil
Cooling None
Flooring Hardwood, Softwood
Equipment Smoke Detector
Exterior
Exterior Feature Clapboard, Vinyl Siding
Garage Detached
Garage Spaces 1.0
Garage Description Driveway, Garage, Parking Spaces 3 - 5
Utilities Available None
Roof Type Shingle - Asphalt
Building
Lot Description Corner, Country Setting, Landscaped, Sloping
Story 1.5
Foundation Granite, Stone
Sewer 500 Gallon, 1500+ Gallon, Leach Field, Private, Pump Up, Pumping Station
Water On-Site Well Exists, Private
Construction Status Existing
Schools
Middle Schools Monadnock Regional Jr. High
High Schools Monadnock Regional High Sch
School District Monadnock Sch Dst Sau #93
Read Less
Want to know what your home might be worth? Contact us for a FREE valuation!

Our team is ready to help you sell your home for the highest possible price ASAP







